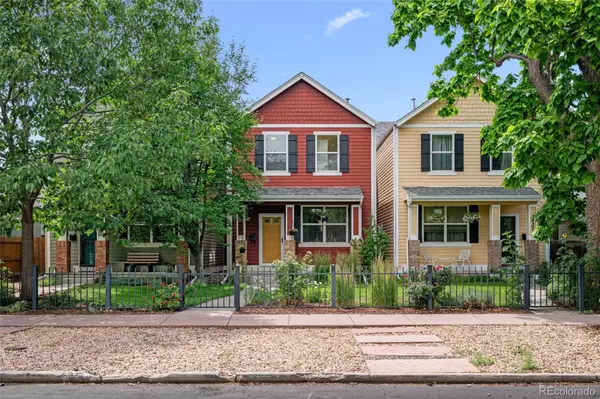$760,000
$750,000
1.3%For more information regarding the value of a property, please contact us for a free consultation.
3435 N Humboldt ST Denver, CO 80205
3 Beds
3 Baths
1,721 SqFt
Key Details
Sold Price $760,000
Property Type Townhouse
Sub Type Townhouse
Listing Status Sold
Purchase Type For Sale
Square Footage 1,721 sqft
Price per Sqft $441
Subdivision Cole/Rino
MLS Listing ID 3120137
Sold Date 07/23/24
Bedrooms 3
Full Baths 3
HOA Y/N No
Abv Grd Liv Area 1,721
Originating Board recolorado
Year Built 2006
Annual Tax Amount $3,354
Tax Year 2023
Lot Size 2,613 Sqft
Acres 0.06
Property Description
Welcome to your DREAM home in the vibrant COLE neighborhood! This charming 2-story row home features 3 bedrooms and 3 bathrooms, built in 2006, is a perfect blend of historic character and modern convenience. Enjoy the inviting front yard with a sprinkling system, a cozy backyard, and a rare 2-car garage. Inside, the spacious family room provides an ideal space for gathering with friends and loved ones, while the charming front yard and back yard offers a serene spot to relax. With No HOA restrictions, you have the freedom to personalize your space. Beautiful hardwood flooring on the main level and new carpeting upstairs! Located just a few blocks from the dynamic River North Art District (RiNo), you'll have access to world-class dining, trendy bars, unique boutiques, and art galleries. Conveniently close to the Light Rail and I-70, commuting is a breeze. Experience the best of city living and historic charm in this delightful home, perfectly situated for both locals and visitors alike.
Location
State CO
County Denver
Zoning U-SU-A1
Rooms
Main Level Bedrooms 1
Interior
Interior Features Eat-in Kitchen, Five Piece Bath, Granite Counters, High Ceilings, Primary Suite, Solid Surface Counters, Walk-In Closet(s)
Heating Forced Air
Cooling Central Air
Flooring Carpet, Wood
Fireplace N
Appliance Cooktop, Dishwasher, Disposal, Microwave, Oven, Refrigerator
Exterior
Exterior Feature Balcony, Garden, Private Yard
Garage Spaces 2.0
Roof Type Composition
Total Parking Spaces 2
Garage No
Building
Lot Description Sprinklers In Front
Sewer Public Sewer
Water Public
Level or Stories Two
Structure Type Frame
Schools
Elementary Schools Wyatt
Middle Schools Whittier E-8
High Schools Manual
School District Denver 1
Others
Senior Community No
Ownership Individual
Acceptable Financing Cash, Conventional
Listing Terms Cash, Conventional
Special Listing Condition None
Read Less
Want to know what your home might be worth? Contact us for a FREE valuation!

Our team is ready to help you sell your home for the highest possible price ASAP

© 2025 METROLIST, INC., DBA RECOLORADO® – All Rights Reserved
6455 S. Yosemite St., Suite 500 Greenwood Village, CO 80111 USA
Bought with 8z Real Estate





