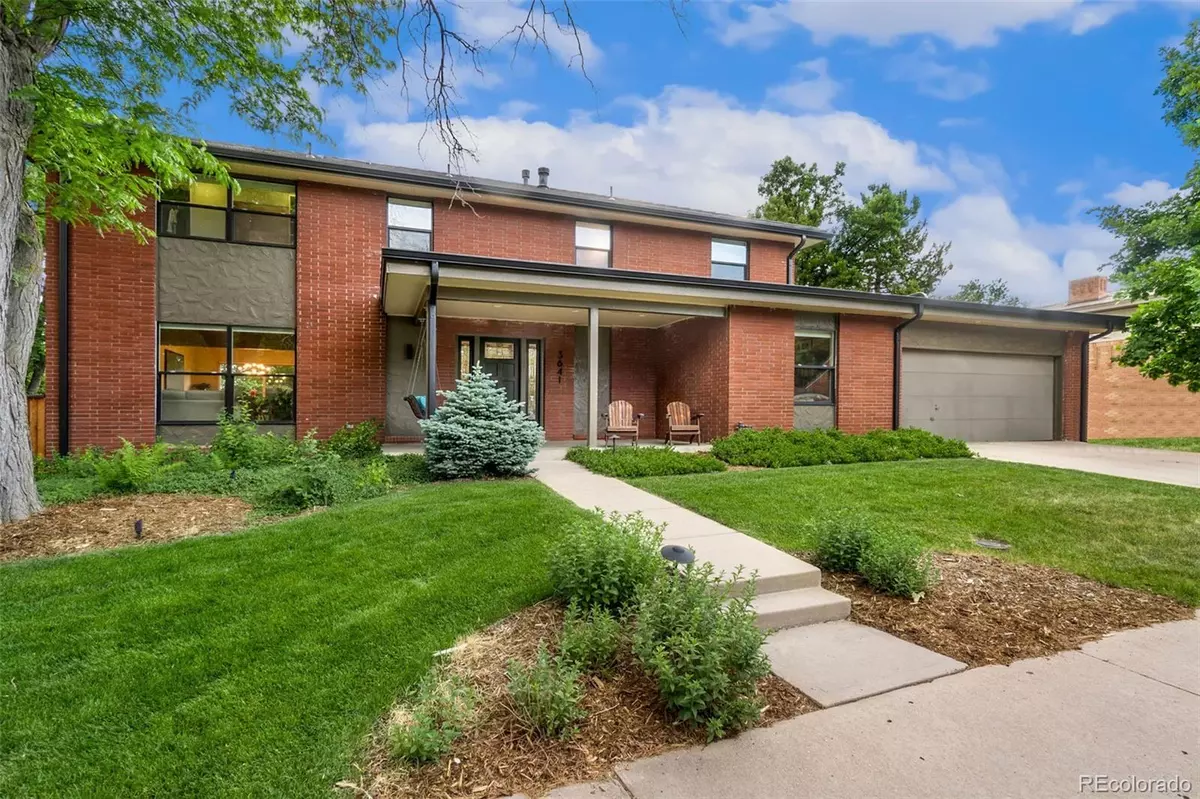$1,411,000
$1,368,000
3.1%For more information regarding the value of a property, please contact us for a free consultation.
3641 S Pontiac WAY Denver, CO 80237
7 Beds
4 Baths
4,330 SqFt
Key Details
Sold Price $1,411,000
Property Type Single Family Home
Sub Type Single Family Residence
Listing Status Sold
Purchase Type For Sale
Square Footage 4,330 sqft
Price per Sqft $325
Subdivision Southmoor Park
MLS Listing ID 6146676
Sold Date 07/22/24
Style Contemporary,Mid-Century Modern
Bedrooms 7
Full Baths 3
Half Baths 1
Condo Fees $25
HOA Fees $2/ann
HOA Y/N Yes
Abv Grd Liv Area 2,961
Originating Board recolorado
Year Built 1969
Annual Tax Amount $5,544
Tax Year 2023
Lot Size 0.350 Acres
Acres 0.35
Property Description
This stunning Southmoor Park home is a beautiful and updated property with 7 bedrooms and 4 bathrooms situated on a spacious professionally landscaped 15,300 square foot lot on a desolate non-through street. The yard is a true oasis featuring a gas fire pit, outdoor dining and lounge pergolas, large seating space, landscape lighting, outdoor speakers, fans, gas lines for BBQ, and a large turf area perfect for various outdoor activities.
The home exudes luxury with hardwood floors throughout the main level, stairs, and most of the second floor. The oversized kitchen is a chef's dream, boasting quartz countertops, 42” luxury cabinets with under cabinet lights, pantry, and top-of-the-line Jenn Air appliances, including a 36” gas stove. The family room features a gas fireplace, custom cabinets and shelves, and 7:1 surround sound. The main floor library could potentially be converted back into an en suite bedroom. Three large glass sliders incorporate the outdoor living and dining spaces.
On the second level, there are 4 bedrooms with hardwood floors in the hallway, master suite and office. The master bath is a spa-like retreat with a steam room, dual showers, dual sinks, ample storage in the walk-in closet, and some mountain views from the west-facing bedrooms. The bedrooms are spacious, and the second-floor laundry room is convenient off the walk in closet, featuring customized built-in drawers in pedestals. Two separate furnaces and A/C units, a whole house ceiling fan, and an abundance of natural light throughout.
The basement is designed for entertainment and relaxation, featuring a media room with 5:1 surround sound, a wet bar, wine fridge, and plenty of space for playrooms, offices, guest rooms, or a home gym.
Oversized two-car garage features a workshop area equipped with built-in dust collection, epoxy floors.
Steps from Southmoor Park, playgrounds, soccer fields, light rail, Whole Foods.
Seller will carry @ 5% interest only with 20% down or more.
Location
State CO
County Denver
Zoning S-SU-F
Rooms
Basement Finished, Full
Main Level Bedrooms 1
Interior
Interior Features Ceiling Fan(s), Entrance Foyer, High Speed Internet, In-Law Floor Plan, Open Floorplan, Pantry, Primary Suite, Quartz Counters, Smart Thermostat, Smoke Free, Sound System, Walk-In Closet(s), Wet Bar, Wired for Data
Heating Forced Air, Natural Gas
Cooling Central Air
Flooring Carpet, Tile, Wood
Fireplaces Number 2
Fireplaces Type Basement, Circulating, Family Room, Gas
Fireplace Y
Appliance Bar Fridge, Convection Oven, Dishwasher, Disposal, Freezer, Gas Water Heater, Microwave, Oven, Range, Range Hood, Refrigerator, Self Cleaning Oven, Smart Appliances, Wine Cooler
Exterior
Exterior Feature Barbecue, Fire Pit, Garden, Gas Grill, Gas Valve, Lighting, Private Yard, Rain Gutters, Smart Irrigation
Parking Features 220 Volts, Concrete, Dry Walled, Exterior Access Door, Floor Coating, Oversized, Smart Garage Door
Garage Spaces 2.0
Fence Full
Utilities Available Cable Available, Electricity Connected, Internet Access (Wired), Natural Gas Connected, Phone Connected
View Mountain(s)
Roof Type Stone-Coated Steel
Total Parking Spaces 2
Garage Yes
Building
Lot Description Irrigated, Landscaped, Level, Many Trees, Master Planned, Secluded, Sprinklers In Front, Sprinklers In Rear
Sewer Public Sewer
Water Public
Level or Stories Two
Structure Type Brick
Schools
Elementary Schools Southmoor
Middle Schools Hamilton
High Schools Thomas Jefferson
School District Denver 1
Others
Senior Community No
Ownership Agent Owner
Acceptable Financing Cash, Conventional, Owner Will Carry, Private Financing Available
Listing Terms Cash, Conventional, Owner Will Carry, Private Financing Available
Special Listing Condition None
Pets Allowed Yes
Read Less
Want to know what your home might be worth? Contact us for a FREE valuation!

Our team is ready to help you sell your home for the highest possible price ASAP

© 2025 METROLIST, INC., DBA RECOLORADO® – All Rights Reserved
6455 S. Yosemite St., Suite 500 Greenwood Village, CO 80111 USA
Bought with Compass - Denver





