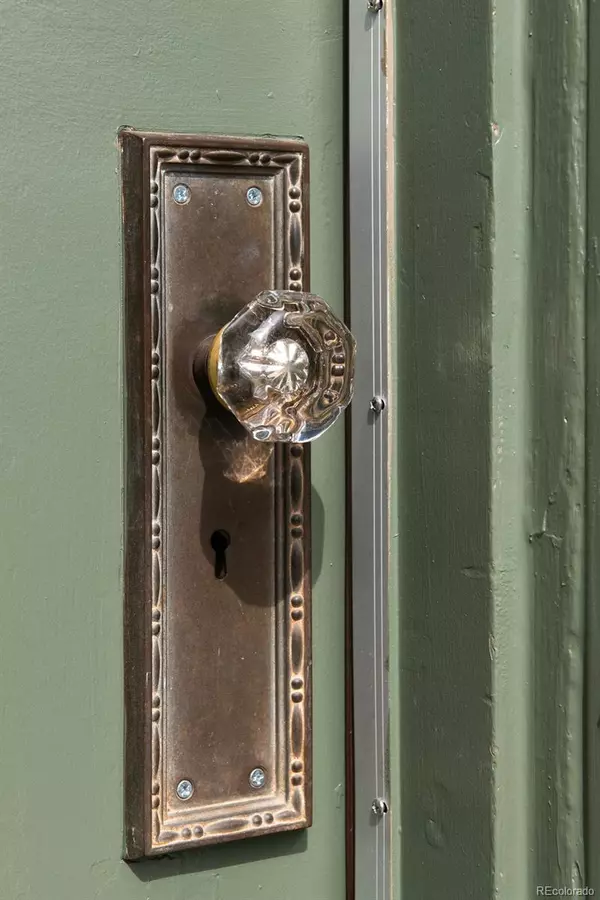$730,000
$650,000
12.3%For more information regarding the value of a property, please contact us for a free consultation.
695 S Dale CT Denver, CO 80219
4 Beds
3 Baths
2,346 SqFt
Key Details
Sold Price $730,000
Property Type Single Family Home
Sub Type Single Family Residence
Listing Status Sold
Purchase Type For Sale
Square Footage 2,346 sqft
Price per Sqft $311
Subdivision Athmar Park
MLS Listing ID 5354609
Sold Date 07/12/24
Style Tudor
Bedrooms 4
Full Baths 1
Three Quarter Bath 2
HOA Y/N No
Abv Grd Liv Area 1,241
Originating Board recolorado
Year Built 1928
Annual Tax Amount $2,597
Tax Year 2022
Lot Size 9,147 Sqft
Acres 0.21
Property Description
Don't Miss Out on Athmar Park's Charm! Set your sights on this captivating 1928 Tudor-style home nestled in one of Denver's most sought-after neighborhoods. With modern updates seamlessly woven into its timeless allure, this residence on a serene corner lot near Huston Lake Park offers an inviting retreat. Step inside to discover a blend of elegance and functionality. A grand entrance welcomes you with its arched foyer, leading gracefully into the heart of the home. Gleaming hardwood floors and natural light accentuate the open layout, effortlessly guiding you from the family room to the stylish eat-in kitchen. For culinary enthusiasts, the kitchen is a dream come true, boasting a south-facing bay window perfect for year-round herb gardening, a farmhouse apron sink, and top-of-the-line stainless steel appliances including a gas range and new dishwasher. The L-shaped quartz countertops provide both beauty and practicality, ideal for both meal preparation and hosting gatherings. The main level features two spacious bedrooms and two bathrooms, while the lower level features two non-conforming bedrooms, one of which boasts a generous walk-in closet. However, the true gem of this property awaits outdoors. Step into the backyard sanctuary and experience unparalleled comfort and privacy. Whether you're unwinding after a long day or hosting gatherings with loved ones, this beautifully landscaped space promises endless enjoyment. Athmar Park is a quick jaunt to Downtown and is near amazing restaurants, breweries, coffee shops, Pickleball at Huston Lake Park, recreational centers, biking trails, public transportation, and I-25 and 6th Ave. This home features a New Roof, New Furnace, and Freshly Painted Exterior! Schedule your showing or visit the open houses this weekend and make this exceptional property your new home sweet home.
Location
State CO
County Denver
Zoning E-SU-D1X
Rooms
Basement Full, Sump Pump
Main Level Bedrooms 2
Interior
Interior Features Built-in Features, Ceiling Fan(s), Eat-in Kitchen, Entrance Foyer, Kitchen Island, Open Floorplan, Pantry, Quartz Counters, Smoke Free
Heating Forced Air
Cooling Central Air
Flooring Carpet, Tile, Wood
Fireplaces Number 1
Fireplaces Type Family Room
Fireplace Y
Appliance Convection Oven, Cooktop, Dishwasher, Disposal, Dryer, Gas Water Heater, Microwave, Oven, Range, Refrigerator, Self Cleaning Oven, Sump Pump, Washer
Exterior
Exterior Feature Garden, Private Yard
Garage Spaces 1.0
Fence Full
Utilities Available Internet Access (Wired)
Roof Type Composition
Total Parking Spaces 1
Garage No
Building
Lot Description Corner Lot, Level, Near Public Transit
Foundation Slab
Sewer Public Sewer
Water Public
Level or Stories One
Structure Type Stucco
Schools
Elementary Schools Goldrick
Middle Schools Strive Westwood
High Schools Abraham Lincoln
School District Denver 1
Others
Senior Community No
Ownership Individual
Acceptable Financing Cash, Conventional, FHA, Other, VA Loan
Listing Terms Cash, Conventional, FHA, Other, VA Loan
Special Listing Condition None
Read Less
Want to know what your home might be worth? Contact us for a FREE valuation!

Our team is ready to help you sell your home for the highest possible price ASAP

© 2025 METROLIST, INC., DBA RECOLORADO® – All Rights Reserved
6455 S. Yosemite St., Suite 500 Greenwood Village, CO 80111 USA
Bought with Porchlight Real Estate Group





