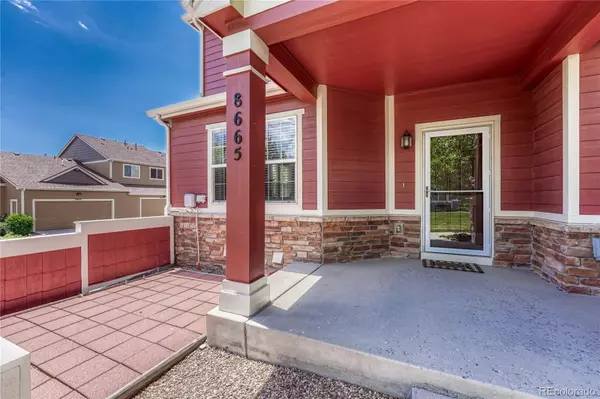$390,000
$379,900
2.7%For more information regarding the value of a property, please contact us for a free consultation.
8665 Eugene ALY Colorado Springs, CO 80924
3 Beds
3 Baths
1,436 SqFt
Key Details
Sold Price $390,000
Property Type Townhouse
Sub Type Townhouse
Listing Status Sold
Purchase Type For Sale
Square Footage 1,436 sqft
Price per Sqft $271
Subdivision The Ovelook At Wolf Racnh
MLS Listing ID 4705374
Sold Date 07/11/24
Bedrooms 3
Full Baths 2
Half Baths 1
Condo Fees $280
HOA Fees $280/mo
HOA Y/N Yes
Abv Grd Liv Area 1,436
Originating Board recolorado
Year Built 2005
Annual Tax Amount $1,892
Tax Year 2022
Lot Size 2,613 Sqft
Acres 0.06
Property Description
End Unit Townhome opening on a greenbelt. Light and bright 2-story end unit is walking distance to one of the Wolf Ranch local parks. Located in The Overlook at Wolf Ranch community. Enjoy the views from your covered front porch w/paver patio, great for outdoor relaxation. Central air. Open floor plan w/high ceilings & spacious living areas for comfort. Attractive wood laminate flooring throughout much of the ML. 2” white blinds. Storm door Entry w/coat closet. The Great Room has an arched niche w/built-in shelves & a gas-log fireplace w/tile surround. The Great Room flows into the Dining Area. The adjoining Kitchen has a tile-look vinyl floor & provides a breakfast bar, pantry, & ample cabinets w/granite-look countertops for storage & easy food preparation. Appliances include a dishwasher, smooth top range oven, built-in microwave & brand-new refrigerator. There is a coat closet w/crawl space access. The Laundry Room has built in shelves, a washer, & new dryer. Convenient access to the 2-car garage that is drywalled w/storage cabinets. Main level Powder Bathroom w/tile-look vinyl floor & pedestal sink. Off the Powder bath hall is a nice sized under stair storage area. The UL has neutral carpets & hosts 3BRs & 2BAs. There is a linen closet at the top of the stairs. The Primary Bedroom is a private retreat w/furniture niche, lighted ceiling fan, walk in closet w/shelving, & adjoining Bathroom w/tile-look vinyl floor, dual sink vanity, medicine cabinet, & tiled soaking tub/shower. 2 more BRs share a Full Bathroom. BR #3 enjoys mountain views from the window. Wolf Ranch amenities include a Rec Center (separate fee) w/pool and splash park, walking trails, parks, playgrounds, a stocked lake, & summer concerts in the park. Conveniently located near highly rated D20 schools, entertainment, hospitals, and shopping, w/easy access to the Powers Corridor, Hwy 83, & I-25 for commuting to Denver & downtown Colorado Springs.
Location
State CO
County El Paso
Zoning PUD AO
Rooms
Basement Crawl Space
Interior
Interior Features Built-in Features, Ceiling Fan(s), High Ceilings, Laminate Counters, Open Floorplan, Pantry, Primary Suite, Walk-In Closet(s)
Heating Forced Air, Natural Gas
Cooling Central Air
Flooring Carpet, Laminate, Vinyl
Fireplaces Number 1
Fireplaces Type Gas Log, Great Room
Fireplace Y
Appliance Dishwasher, Disposal, Dryer, Microwave, Oven, Range, Refrigerator, Washer
Exterior
Parking Features Dry Walled
Garage Spaces 2.0
Fence None
Utilities Available Electricity Connected, Natural Gas Connected
View Mountain(s)
Roof Type Composition
Total Parking Spaces 2
Garage Yes
Building
Lot Description Corner Lot, Landscaped
Sewer Public Sewer
Water Public
Level or Stories Two
Structure Type Cement Siding,Frame,Stone
Schools
Elementary Schools Legacy Peak
Middle Schools Chinook Trail
High Schools Liberty
School District Academy 20
Others
Senior Community No
Ownership Agent Owner
Acceptable Financing Cash, Conventional, FHA, VA Loan
Listing Terms Cash, Conventional, FHA, VA Loan
Special Listing Condition None
Read Less
Want to know what your home might be worth? Contact us for a FREE valuation!

Our team is ready to help you sell your home for the highest possible price ASAP

© 2024 METROLIST, INC., DBA RECOLORADO® – All Rights Reserved
6455 S. Yosemite St., Suite 500 Greenwood Village, CO 80111 USA
Bought with NON MLS PARTICIPANT





