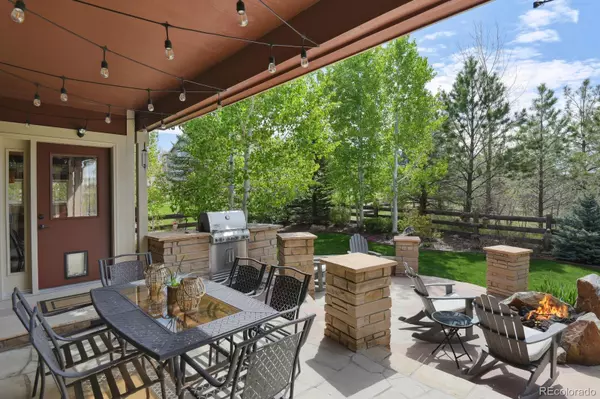$875,000
$875,000
For more information regarding the value of a property, please contact us for a free consultation.
7640 S Jackson Gap WAY Aurora, CO 80016
3 Beds
4 Baths
3,589 SqFt
Key Details
Sold Price $875,000
Property Type Single Family Home
Sub Type Single Family Residence
Listing Status Sold
Purchase Type For Sale
Square Footage 3,589 sqft
Price per Sqft $243
Subdivision Tallyns Reach
MLS Listing ID 4212299
Sold Date 07/10/24
Style Mountain Contemporary
Bedrooms 3
Full Baths 3
Half Baths 1
Condo Fees $227
HOA Fees $18/ann
HOA Y/N Yes
Abv Grd Liv Area 2,377
Originating Board recolorado
Year Built 2010
Annual Tax Amount $6,024
Tax Year 2023
Lot Size 9,147 Sqft
Acres 0.21
Property Description
Welcome to your forever home, the perfect ranch backing to beautiful open space! Outdoor living options abound in this beauty, with a charming courtyard entry and an expansive flagstone patio in the back. Make the most of our gorgeous Colorado evenings with a built-in gas grill, custom fire pit, & generous covered area, perfect for dining al fresco.
Inside, the focal point is the custom stacked-stone wall in the soaring great room, with its bold extended mantel, built-in art niche and cozy gas fireplace. The gourmet kitchen features a gas cook top, stainless appliances, granite counters, an oversized island and walk-in pantry. The convenient butler's pantry makes it easy to serve special meals in the formal dining room. This stunner includes a primary suite with a custom barn door, 5-piece bath & patio access; as well as a secondary bedroom suite with a full bath. The main floor also features an office with French doors, a laundry room with utility sink and convenient 2nd refrigerator, & a powder room. The mudroom entry from the garage is a convenient place to shed your shoes after playing outside, & the heated 3-car tandem garage has room for all your toys!
The basement offers endless possibilities for recreation and relaxation. With an oversized 3rd bedroom, full bath, plus a large game room for media and billiards, (& plumbed for a wet bar,) this lower level is perfect for guests, entertaining, or a teen retreat. The unfinished area offers oodles of storage & room for workouts or hobbies. 2 garden-level egress windows offer the potential to build additional conforming bedrooms.
Located in desirable Tallyn's Reach, known for its beautiful open spaces, clubhouse, pool, & other amenities. Just steps aways from the Cherry Creek trails system. Nearby Southlands shopping district offers a wide range of retail, restaurants and entertainment. Convenient access to E470 makes for an easy commute to downtown or DTC. Make this dream home your own!
Location
State CO
County Arapahoe
Rooms
Basement Bath/Stubbed, Finished, Full, Interior Entry, Sump Pump
Main Level Bedrooms 2
Interior
Interior Features Breakfast Nook, Ceiling Fan(s), Eat-in Kitchen, Five Piece Bath, Granite Counters, High Ceilings, High Speed Internet, Kitchen Island, Open Floorplan, Pantry, Radon Mitigation System, Smoke Free, Utility Sink, Walk-In Closet(s)
Heating Forced Air
Cooling Central Air
Flooring Carpet, Tile, Wood
Fireplaces Number 1
Fireplaces Type Gas Log, Great Room
Fireplace Y
Appliance Cooktop, Dishwasher, Disposal, Double Oven, Dryer, Gas Water Heater, Microwave, Refrigerator, Sump Pump, Washer
Exterior
Exterior Feature Fire Pit, Gas Grill, Private Yard
Parking Features 220 Volts, Heated Garage, Storage, Tandem
Garage Spaces 3.0
Fence Full
View Meadow
Roof Type Composition
Total Parking Spaces 3
Garage Yes
Building
Lot Description Many Trees, Open Space, Sprinklers In Front, Sprinklers In Rear
Sewer Public Sewer
Water Public
Level or Stories One
Structure Type Cement Siding,Stone
Schools
Elementary Schools Black Forest Hills
Middle Schools Fox Ridge
High Schools Cherokee Trail
School District Cherry Creek 5
Others
Senior Community No
Ownership Corporation/Trust
Acceptable Financing Cash, Conventional, FHA, VA Loan
Listing Terms Cash, Conventional, FHA, VA Loan
Special Listing Condition None
Read Less
Want to know what your home might be worth? Contact us for a FREE valuation!

Our team is ready to help you sell your home for the highest possible price ASAP

© 2024 METROLIST, INC., DBA RECOLORADO® – All Rights Reserved
6455 S. Yosemite St., Suite 500 Greenwood Village, CO 80111 USA
Bought with Madison & Company Properties





