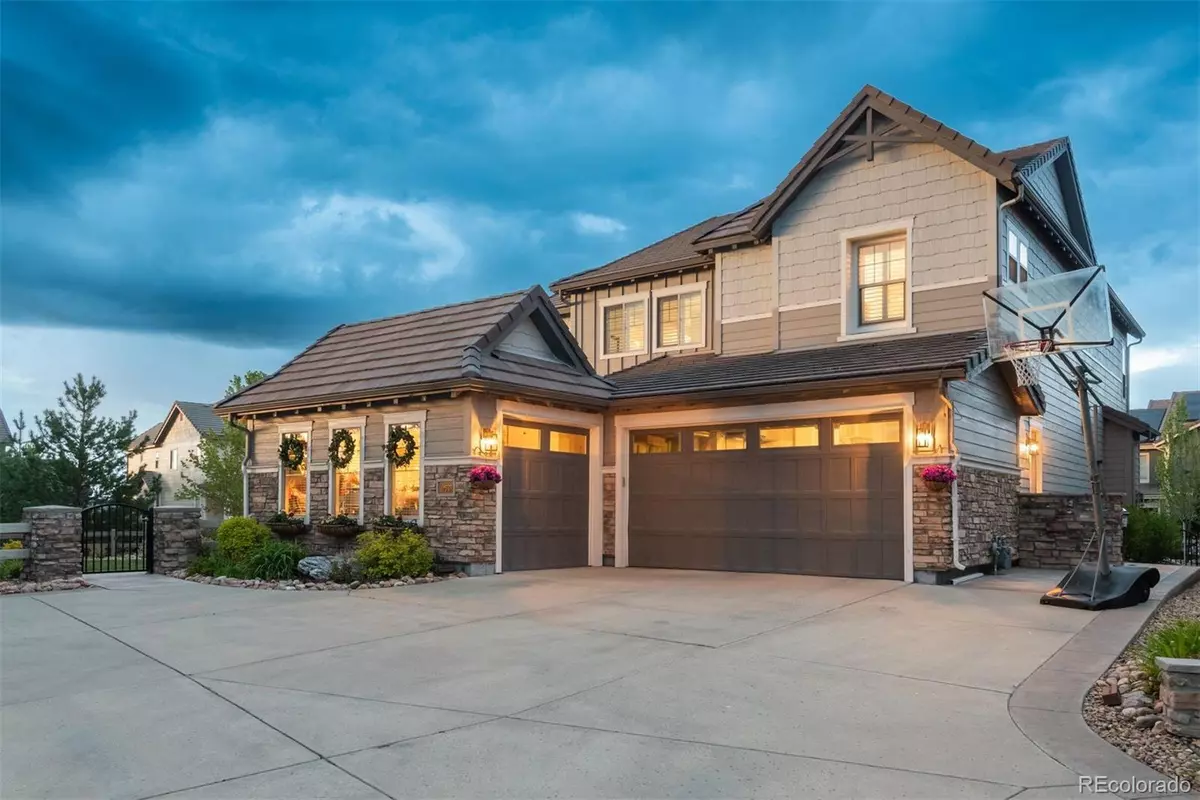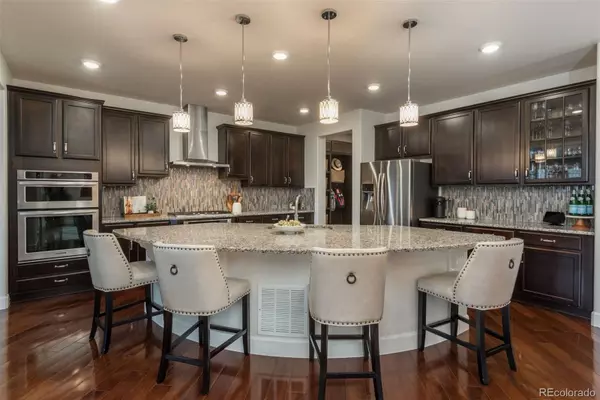$1,600,000
$1,600,000
For more information regarding the value of a property, please contact us for a free consultation.
10630 Star Thistle CT Highlands Ranch, CO 80126
6 Beds
6 Baths
4,874 SqFt
Key Details
Sold Price $1,600,000
Property Type Single Family Home
Sub Type Single Family Residence
Listing Status Sold
Purchase Type For Sale
Square Footage 4,874 sqft
Price per Sqft $328
Subdivision Backcountry
MLS Listing ID 2571058
Sold Date 07/08/24
Style Traditional
Bedrooms 6
Full Baths 3
Half Baths 1
Three Quarter Bath 2
Condo Fees $345
HOA Fees $345/mo
HOA Y/N Yes
Abv Grd Liv Area 3,409
Originating Board recolorado
Year Built 2013
Annual Tax Amount $9,872
Tax Year 2023
Lot Size 0.290 Acres
Acres 0.29
Property Description
Welcome to an exquisite 2-story residence nestled in the prestigious Backcountry neighborhood, exemplifying the epitome of luxury living. Sits on an expansive lot at the end of a secluded cul-de-sac, exudes model home perfection. You are greeted by a charming stamped concrete entryway & a stunning firepit, perfect for enjoying serene Colorado evenings. Step inside to discover beautiful, engineered hardwood flooring & soaring ceilings that flood the home with natural light. The open floor plan is designed for seamless entertaining, merging the kitchen, dining & family room areas into one harmonious space. The kitchen boasts stainless steel café appliances with 2 dishwashers, striking granite countertops that complement the custom cabinetry, & pendant lighting that enhances the oversized center island adding extra seating. The family room features a stone hearth gas fireplace, while the dining room offers picturesque views of the expansive backyard through double sliding doors leading to a covered patio. This effortless indoor-outdoor transition provides additional living space. The main level is complete with a bedroom & en-suite bath, & a versatile living/den area. Upstairs, the primary suite serves as a luxurious retreat, featuring a generous walk-in closet with extra storage. The 5pc bath is adorned with elegant tile, stone accents, dual vanities, & large soaking tub perfect for unwinding. 3 additional bedrooms, each with direct access to bathrooms each with ceiling fans. The added convenience of an upstairs laundry room. The spacious basement offers an additional entertainment area, complete with a built-in slide for children, a large recreational/media room & a sophisticated wet bar with barn door enclosures & ample seating. A non-conforming 6th bedroom adds to the home's versatility. Residents of the Backcountry neighborhood enjoy exclusive amenities and quick access to I-25 and C-470. Embrace the ultimate in luxury living and make this exceptional home yours.
Location
State CO
County Douglas
Zoning PDU
Rooms
Basement Partial
Main Level Bedrooms 1
Interior
Interior Features Ceiling Fan(s), Eat-in Kitchen, Five Piece Bath, Granite Counters, High Ceilings, High Speed Internet, Jack & Jill Bathroom, Kitchen Island, Open Floorplan, Primary Suite, Radon Mitigation System, Stainless Counters, Utility Sink, Vaulted Ceiling(s), Walk-In Closet(s), Wet Bar
Heating Forced Air, Natural Gas
Cooling Central Air
Flooring Carpet, Tile, Wood
Fireplaces Number 1
Fireplaces Type Family Room, Gas, Outside
Fireplace Y
Appliance Bar Fridge, Convection Oven, Cooktop, Dishwasher, Disposal, Double Oven, Freezer, Microwave, Range, Range Hood, Refrigerator, Self Cleaning Oven, Sump Pump, Tankless Water Heater, Water Purifier, Wine Cooler
Exterior
Exterior Feature Barbecue, Fire Pit, Gas Grill, Private Yard
Parking Features Concrete
Garage Spaces 3.0
Fence Partial
Utilities Available Cable Available, Electricity Connected, Internet Access (Wired), Natural Gas Connected
View Mountain(s)
Roof Type Concrete
Total Parking Spaces 3
Garage Yes
Building
Lot Description Cul-De-Sac, Secluded, Sprinklers In Rear
Sewer Public Sewer
Water Public
Level or Stories Two
Structure Type Frame,Wood Siding
Schools
Elementary Schools Stone Mountain
Middle Schools Ranch View
High Schools Thunderridge
School District Douglas Re-1
Others
Senior Community No
Ownership Individual
Acceptable Financing Cash, Conventional, Other
Listing Terms Cash, Conventional, Other
Special Listing Condition None
Read Less
Want to know what your home might be worth? Contact us for a FREE valuation!

Our team is ready to help you sell your home for the highest possible price ASAP

© 2024 METROLIST, INC., DBA RECOLORADO® – All Rights Reserved
6455 S. Yosemite St., Suite 500 Greenwood Village, CO 80111 USA
Bought with LIV Sotheby's International Realty





