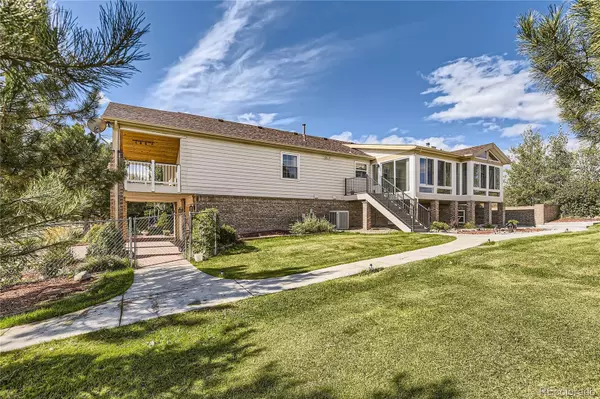$1,115,000
$1,150,000
3.0%For more information regarding the value of a property, please contact us for a free consultation.
9636 Tammy LN Parker, CO 80134
4 Beds
3 Baths
3,139 SqFt
Key Details
Sold Price $1,115,000
Property Type Single Family Home
Sub Type Single Family Residence
Listing Status Sold
Purchase Type For Sale
Square Footage 3,139 sqft
Price per Sqft $355
Subdivision Cherry Creek Highlands
MLS Listing ID 7836411
Sold Date 06/28/24
Bedrooms 4
Full Baths 1
Three Quarter Bath 2
Condo Fees $50
HOA Fees $4/ann
HOA Y/N Yes
Abv Grd Liv Area 3,139
Originating Board recolorado
Year Built 1995
Annual Tax Amount $3,255
Tax Year 2022
Lot Size 6.790 Acres
Acres 6.79
Property Description
Location, Location, Location... It doesn't get better than this! Welcome home to this beautiful 6.79 acre property in the heart of Parker, Colorado. Here, you can enjoy country living but with all the amenities that the city has to offer. This home is custom built with 4 bedrooms including a non conforming bedroom in the partially finished basement. There are 3 total living rooms in this home so that everyone will have their own space if needed. The largest family room is open to the kitchen, and has vaulted ceilings and a fireplace: great for entertaining the whole family. Kick back, and relax on the newly added sunroom- a peaceful place to start or end your day. Main bedroom upstairs has an attached bathroom and a newly built, large covered patio. Plenty of storage with 3 detached barns/garages to meet all of your storage needs: Pole barn recently built with concrete flooring. A barn with stalls for your larger animals, and a large storage garage for a shop if desired. Plenty of space to store your RV's and all of your toys! The landscaping around the home is extensive and well maintained. This home also has a newly installed solar system. Great place to live and work. This is a rare opportunity to own several acres in the city and it is priced to sell, so don't wait until it's gone!
Location
State CO
County Douglas
Zoning RR
Interior
Heating Forced Air
Cooling Central Air
Fireplaces Number 1
Fireplace Y
Appliance Dishwasher, Microwave, Range, Refrigerator
Exterior
Exterior Feature Balcony, Private Yard
Garage Spaces 6.0
Fence Fenced Pasture, Partial
Utilities Available Propane
View City
Roof Type Architecural Shingle
Total Parking Spaces 10
Garage No
Building
Sewer Septic Tank
Water Well
Level or Stories Split Entry (Bi-Level)
Structure Type Brick,Concrete,Frame,Wood Siding
Schools
Elementary Schools Legacy Point
Middle Schools Sagewood
High Schools Ponderosa
School District Douglas Re-1
Others
Senior Community No
Ownership Individual
Acceptable Financing Cash, Conventional, FHA, Jumbo
Listing Terms Cash, Conventional, FHA, Jumbo
Special Listing Condition None
Read Less
Want to know what your home might be worth? Contact us for a FREE valuation!

Our team is ready to help you sell your home for the highest possible price ASAP

© 2025 METROLIST, INC., DBA RECOLORADO® – All Rights Reserved
6455 S. Yosemite St., Suite 500 Greenwood Village, CO 80111 USA
Bought with Keller Williams Real Estate LLC





