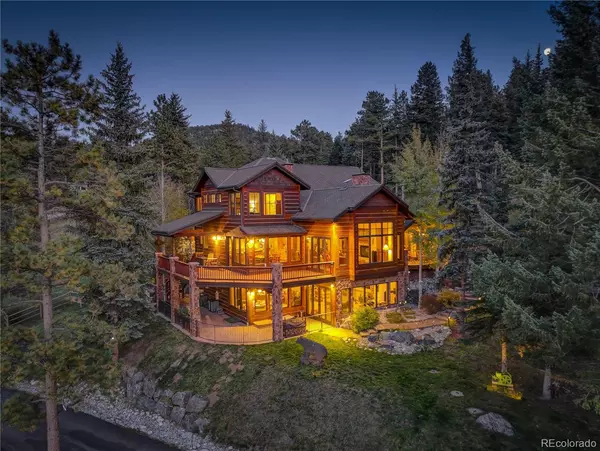$2,650,000
$2,650,000
For more information regarding the value of a property, please contact us for a free consultation.
92 Whiskey Jay Hill RD Evergreen, CO 80439
4 Beds
5 Baths
6,120 SqFt
Key Details
Sold Price $2,650,000
Property Type Single Family Home
Sub Type Single Family Residence
Listing Status Sold
Purchase Type For Sale
Square Footage 6,120 sqft
Price per Sqft $433
Subdivision Upper Bear Creek
MLS Listing ID 6373991
Sold Date 06/28/24
Style Mountain Contemporary
Bedrooms 4
Full Baths 1
Three Quarter Bath 4
HOA Y/N No
Abv Grd Liv Area 4,152
Originating Board recolorado
Year Built 2007
Annual Tax Amount $10,337
Tax Year 2023
Lot Size 7.120 Acres
Acres 7.12
Property Description
Stunning Mountain Retreat on 7.12 pristine acres. Located in Evergreen's most coveted area of Upper Bear Creek! This one will impress from the moment you arrive. The welcoming covered Front Porch invites you to pause and enjoy the surroundings. Once inside, the Foyer leads to the Open Great Room with soaring ceilings, spotless hardwood floors, expansive windows that fill with the surrounding views, all anchored by the double-sided stone surround gas Fireplace. Overlooking the Great Room is the Gourmet Kitchen that will delight. Knotty Alder Cabinets, Granite countertops, Entertainer's island, Thermador Pro Series 6 Burner Gas Cooktop, Double Ovens, Walk-In Pantry, the list goes on! Relax or entertain on the Wrap Around Deck. The Formal Dining Area is perfect for all the special occasions. And the Den or Office, has room to spare. The main floor Laundry Room, Mud Room, and elegant Powder Room complete this level. Upstairs you will find the intimate loft with the perfect spot for a desk. Two large Bedrooms. Each with a beautiful En-suite Bath and Walk-In Closet. Enjoy Mt. Evans views from the spacious Primary Suite. This retreat features a romantic gas Fireplace, sitting area, Spa-like Bath with Jetted tub, and an incredible Walk-In Closet. The Lower Level boasts 10' ceilings and walls of windows. Another gas Fireplace and a cozy Wood Stove. This is a huge room with a Wet Bar and Wine Room. Walk out to the Wrap Around Patio. The fourth Bedroom, with En-suite Bath and Walk-in Closet. Plus, a large mechanical room with storage. Other features include the over-sized, heated, 3-car garage. Awesome covered dog kennel that leads to a fenced yard. Big paved driveway with plenty of room for RV or trailer. Park-like landscaping & lighting. Generac Back Up Generator and more. The quality of this home is superb. Meticulously maintained. The owners have loved this property, and it shows. This is that rare find you have been searching for!
Location
State CO
County Clear Creek
Zoning MR-1
Rooms
Basement Exterior Entry, Finished, Full, Walk-Out Access
Interior
Interior Features Built-in Features, Ceiling Fan(s), Eat-in Kitchen, Entrance Foyer, Five Piece Bath, Granite Counters, High Ceilings, High Speed Internet, Jet Action Tub, Kitchen Island, Open Floorplan, Pantry, Primary Suite, Radon Mitigation System, Smoke Free, Utility Sink, Vaulted Ceiling(s), Walk-In Closet(s), Wet Bar
Heating Hot Water, Natural Gas, Radiant Floor, Wood Stove
Cooling None
Flooring Carpet, Tile, Wood
Fireplaces Number 4
Fireplaces Type Dining Room, Gas, Gas Log, Great Room, Primary Bedroom, Recreation Room, Wood Burning Stove
Fireplace Y
Appliance Bar Fridge, Convection Oven, Cooktop, Dishwasher, Disposal, Double Oven, Dryer, Gas Water Heater, Microwave, Oven, Range Hood, Refrigerator, Washer, Water Purifier, Wine Cooler
Exterior
Exterior Feature Dog Run, Lighting, Private Yard, Rain Gutters
Parking Features 220 Volts, Asphalt, Dry Walled, Finished, Heated Garage, Insulated Garage, Oversized
Garage Spaces 3.0
Fence Partial
View Meadow, Mountain(s)
Roof Type Architecural Shingle
Total Parking Spaces 8
Garage Yes
Building
Sewer Septic Tank
Water Well
Level or Stories Two
Structure Type Frame,Stone,Wood Siding
Schools
Elementary Schools King Murphy
Middle Schools Clear Creek
High Schools Clear Creek
School District Clear Creek Re-1
Others
Senior Community No
Ownership Individual
Acceptable Financing Cash, Conventional, Jumbo
Listing Terms Cash, Conventional, Jumbo
Special Listing Condition None
Read Less
Want to know what your home might be worth? Contact us for a FREE valuation!

Our team is ready to help you sell your home for the highest possible price ASAP

© 2025 METROLIST, INC., DBA RECOLORADO® – All Rights Reserved
6455 S. Yosemite St., Suite 500 Greenwood Village, CO 80111 USA
Bought with Key Team Real Estate Corp.





