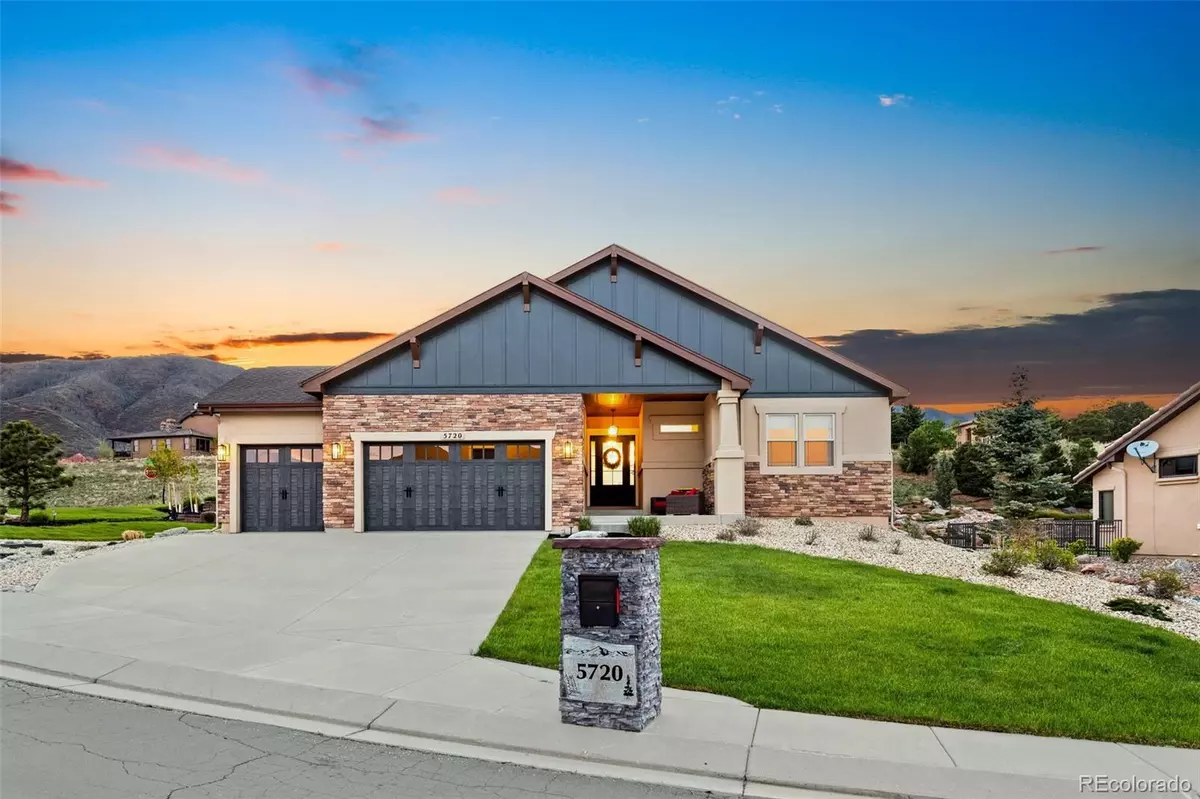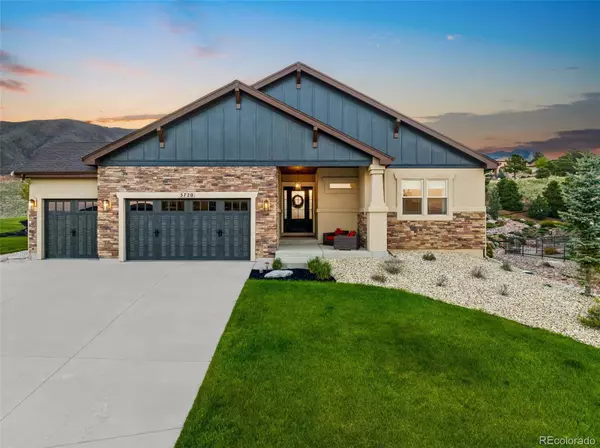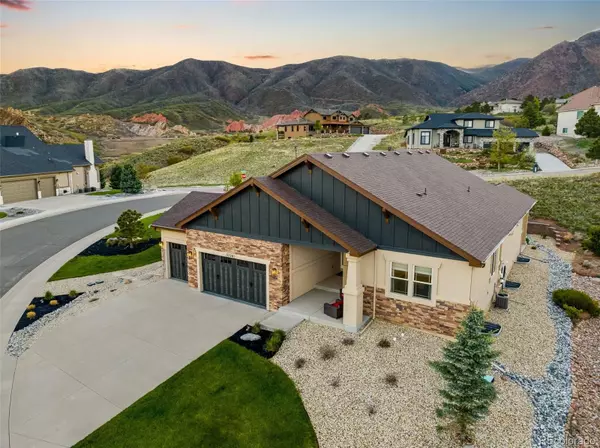$1,025,000
$1,025,000
For more information regarding the value of a property, please contact us for a free consultation.
5720 Linger WAY Colorado Springs, CO 80919
5 Beds
3,764 SqFt
Key Details
Sold Price $1,025,000
Property Type Single Family Home
Sub Type Single Family Residence
Listing Status Sold
Purchase Type For Sale
Square Footage 3,764 sqft
Price per Sqft $272
Subdivision Mountain Shadows
MLS Listing ID 7283523
Sold Date 06/26/24
Bedrooms 5
HOA Y/N No
Abv Grd Liv Area 2,258
Originating Board recolorado
Year Built 2014
Annual Tax Amount $2,676
Tax Year 2022
Lot Size 0.420 Acres
Acres 0.42
Property Description
A Mountain Shadows Masterpiece by VANTAGE HOMES, recognized in the top 25% for Highest Customer Ratings and awarded "Best Of" builder in Colorado Springs multiple years. This home offers YOU unparalleled luxury, refinement, and quality. Situated on a stunning .42-acre fully landscaped corner lot, the majestic mountain backdrop creates a picturesque setting that welcomes you from the moment you arrive. As you step through the stately high-end front door, you'll be captivated by the stylish upgrades and thoughtful design enhancements throughout this 5 bedroom 4766 sq foot home. The beautifully designed Laundry/Mud/Garage Entrance features gorgeous cabinets, flooring, and countertops, maximizing both utility and elegance. The expansive Primary/Master Suite is a sanctuary of its own, boasting an open 5-piece master bath with breathtaking mountain views, an ultra-luxurious closet space with a floor-to-ceiling glass lighted shoe display, and custom touches that truly elevate the space. Experience the allure of main-level living with an open-concept design. The chef's kitchen is a culinary dream upper-end stainless steel appliances, featuring a butler's niche, a large granite dressed island w/additional seating design, separate dinning & seamless walk-out to the covered rear entertaining patio. The magazine-worthy modern living room showcases a beamed ceiling with elegant lighting, a stone fireplace, bold hearth, and mantle framed by opulent custom shelving and decor space. Lower Level: provides two large guest space bedrooms a full bath & family friendly comfort space w/ a well-appointed wet bar. Centrally located for ease of access to I-25 minutes from Garden of the Gods, Flying W-Ranch & Downtown Colorado Springs. This property is designed to captivate and impress, making you feel instantly at home. Schedule a visit today and discover why calling this masterpiece your home will be effortless.
Location
State CO
County El Paso
Zoning R1-6 DF HS
Rooms
Basement Partial
Main Level Bedrooms 3
Interior
Interior Features Ceiling Fan(s), Five Piece Bath, High Ceilings, Kitchen Island, Pantry, Smoke Free, Solid Surface Counters, Vaulted Ceiling(s), Walk-In Closet(s)
Heating Forced Air, Natural Gas
Cooling Central Air, Other
Flooring Carpet, Tile, Wood
Fireplaces Number 1
Fireplaces Type Gas, Living Room
Fireplace Y
Appliance Dishwasher, Disposal, Double Oven, Dryer, Microwave, Range, Refrigerator, Washer
Exterior
Parking Features Concrete
Garage Spaces 3.0
Fence None
Utilities Available Electricity Available, Natural Gas Available
View City, Mountain(s)
Roof Type Architecural Shingle
Total Parking Spaces 3
Garage Yes
Building
Lot Description Corner Lot, Irrigated, Landscaped, Level
Foundation Slab
Sewer Public Sewer
Water Public
Level or Stories One
Structure Type Frame,Stucco
Schools
Elementary Schools Chipeta
Middle Schools Holmes
High Schools Coronado
School District Colorado Springs 11
Others
Senior Community No
Ownership Individual
Acceptable Financing Cash, Conventional, FHA, VA Loan
Listing Terms Cash, Conventional, FHA, VA Loan
Special Listing Condition None
Read Less
Want to know what your home might be worth? Contact us for a FREE valuation!

Our team is ready to help you sell your home for the highest possible price ASAP

© 2025 METROLIST, INC., DBA RECOLORADO® – All Rights Reserved
6455 S. Yosemite St., Suite 500 Greenwood Village, CO 80111 USA
Bought with NON MLS PARTICIPANT





