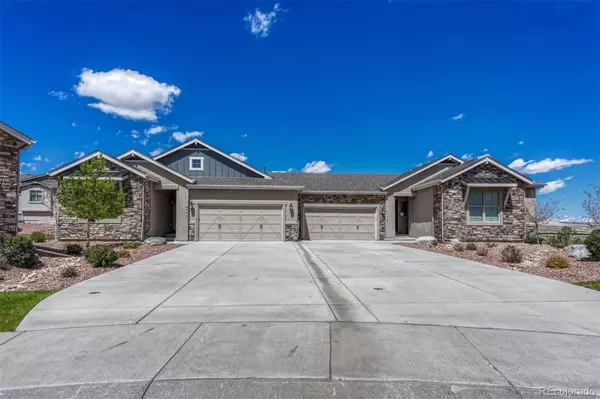$670,000
$670,000
For more information regarding the value of a property, please contact us for a free consultation.
6340 Harney DR Colorado Springs, CO 80924
4 Beds
4 Baths
2,984 SqFt
Key Details
Sold Price $670,000
Property Type Single Family Home
Sub Type Single Family Residence
Listing Status Sold
Purchase Type For Sale
Square Footage 2,984 sqft
Price per Sqft $224
Subdivision Legends At Wolf Ranch
MLS Listing ID 2258375
Sold Date 06/18/24
Bedrooms 4
Full Baths 4
Condo Fees $438
HOA Fees $438/mo
HOA Y/N Yes
Abv Grd Liv Area 1,548
Originating Board recolorado
Year Built 2018
Annual Tax Amount $4,012
Tax Year 2022
Lot Size 7,840 Sqft
Acres 0.18
Property Description
Introducing a one owner Telluride paired patio home in Wolf Ranch. This 4-bedroom, 4 bathroom home with a 2-car garage offers an unparalleled blend of luxury and comfort. The kitchen is a chef's delight, featuring white maple cabinets with crown molding, sleek quartz countertops, stainless steel appliances, and a gas cooktop. A large island overlooking the dining and living room completes the open space. The primary suite is a retreat with a stylish barn door to the master bath with walk in shower. Enjoy the convenience of air conditioning and custom wood closet shelving throughout. The finished basement is a highlight, boasting the Classic Homes upgrade of 1-foot taller ceilings, a wet bar, two additional bedrooms, two bathrooms, and a recreation room with a gas fireplace. This space is perfect for entertainment. Exterior living is just as impressive with an expanded, covered patio, an iron fence with a gate, and a convenient gas line for outdoor cooking. A scenic walkway just outside the gate of your backyard leads directly to Wolf Lake, surrounded by hiking and biking trails, and you're just moments away from premier shopping destinations. This home is in impeccable condition and ready to welcome you to the Wolf Ranch lifestyle.
Location
State CO
County El Paso
Zoning PUD
Rooms
Basement Finished, Full
Main Level Bedrooms 2
Interior
Interior Features High Ceilings, Wet Bar
Heating Forced Air, Natural Gas
Cooling Central Air
Fireplaces Number 2
Fireplaces Type Gas
Fireplace Y
Appliance Dishwasher, Disposal, Oven, Refrigerator
Exterior
Garage Spaces 2.0
Utilities Available Cable Available, Electricity Connected, Natural Gas Connected
Roof Type Other
Total Parking Spaces 2
Garage Yes
Building
Lot Description Cul-De-Sac, Level
Sewer Public Sewer
Water Public
Level or Stories One
Structure Type Frame
Schools
Elementary Schools Legacy Peak
Middle Schools Chinook Trail
High Schools Liberty
School District Academy 20
Others
Senior Community No
Ownership Corporation/Trust
Acceptable Financing Cash, Conventional, FHA, VA Loan
Listing Terms Cash, Conventional, FHA, VA Loan
Special Listing Condition None
Read Less
Want to know what your home might be worth? Contact us for a FREE valuation!

Our team is ready to help you sell your home for the highest possible price ASAP

© 2024 METROLIST, INC., DBA RECOLORADO® – All Rights Reserved
6455 S. Yosemite St., Suite 500 Greenwood Village, CO 80111 USA
Bought with NON MLS PARTICIPANT





