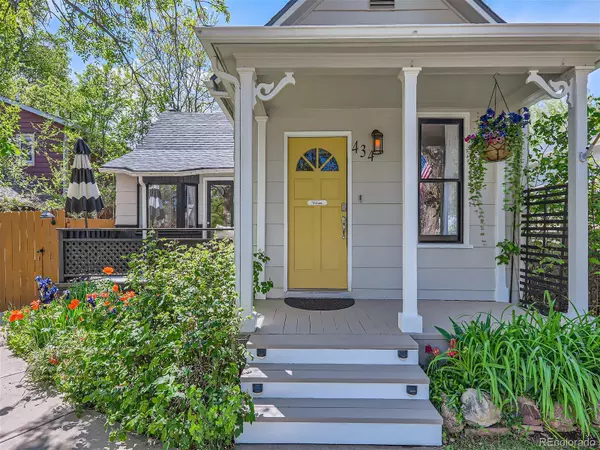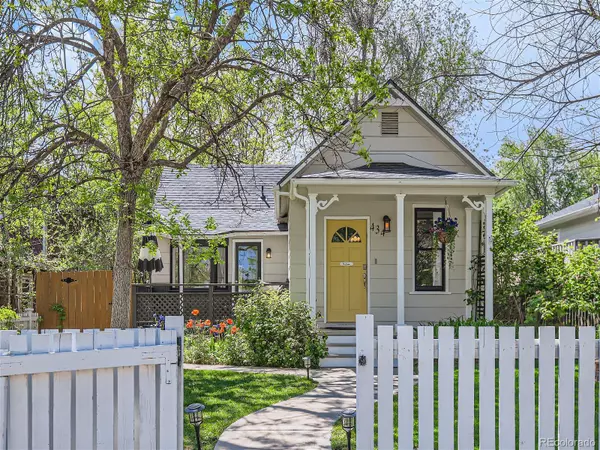$515,000
$510,000
1.0%For more information regarding the value of a property, please contact us for a free consultation.
434 Holbrook ST Erie, CO 80516
2 Beds
1 Bath
1,106 SqFt
Key Details
Sold Price $515,000
Property Type Single Family Home
Sub Type Single Family Residence
Listing Status Sold
Purchase Type For Sale
Square Footage 1,106 sqft
Price per Sqft $465
Subdivision Old Town
MLS Listing ID 1699919
Sold Date 06/17/24
Style Cottage
Bedrooms 2
Full Baths 1
HOA Y/N No
Abv Grd Liv Area 1,106
Originating Board recolorado
Year Built 1890
Annual Tax Amount $2,593
Tax Year 2023
Lot Size 6,969 Sqft
Acres 0.16
Property Description
Renovated historic home in desirable Old Town Erie neighborhood. Home sits on a beautifully landscaped, fully fenced deep lot with a large lawn in back for recreating or space for an addition. Home backs to an alley then Union Pacific property with no neighbors at the rear of the property for privacy and easy access to the back of the lot. The curb appeal of this home is said to be one of the more attractive in the Old Town. In keeping with the home's historic charm, the front of the home has been renovated to include charming architectural details with a traditional front porch as well as a porch off the kitchen. Inside, the home has modern amenities with central air conditioning, an alarm system, renovated with granite countertop in the kitchen, an eat-up-bar and subway tiles in the kitchen and bathroom. The main floor gets plenty of natural light and neutral paint allows for an array of decorating styles. The main floor bedroom is a generous size for homes of this age and the second bedroom is a non-traditional loft-style which fits up to a queen size bed. Restricted on new builds, the wood burning stove makes for cozy winters and the gas range is desirable for home chefs. The location of this home makes it ideal for families or those looking to have a walkable lifestyle. It sits just a few blocks from highly ranked Erie Elementary, Erie Middle school, Old Town restaurants, bars, coffee shops, and local businesses as well as Erie community events on Briggs street – like Thursday Farmer's Market, Concerts in the Park, or the Christmas parade. It's also just a short ride to Erie mountain biking trails or the ultimate frisbee course. You will fall in love with this home and all it has to offer as a rare move-in-ready opportunity in the quaint Old Town neighborhood.
Location
State CO
County Weld
Rooms
Main Level Bedrooms 1
Interior
Interior Features Granite Counters
Heating Forced Air
Cooling Central Air
Flooring Wood
Fireplaces Number 1
Fireplaces Type Wood Burning Stove
Fireplace Y
Appliance Dishwasher, Disposal, Dryer, Gas Water Heater, Microwave, Self Cleaning Oven, Washer
Laundry Laundry Closet
Exterior
Exterior Feature Private Yard, Rain Gutters
Fence Full
Utilities Available Cable Available, Electricity Connected, Internet Access (Wired), Natural Gas Connected
Roof Type Composition
Total Parking Spaces 4
Garage No
Building
Lot Description Greenbelt, Landscaped, Level, Many Trees, Sprinklers In Front, Sprinklers In Rear
Sewer Public Sewer
Level or Stories Two
Structure Type Frame
Schools
Elementary Schools Erie
Middle Schools Erie
High Schools Erie
School District St. Vrain Valley Re-1J
Others
Senior Community No
Ownership Individual
Acceptable Financing Cash, Conventional, FHA, VA Loan
Listing Terms Cash, Conventional, FHA, VA Loan
Special Listing Condition None
Read Less
Want to know what your home might be worth? Contact us for a FREE valuation!

Our team is ready to help you sell your home for the highest possible price ASAP

© 2025 METROLIST, INC., DBA RECOLORADO® – All Rights Reserved
6455 S. Yosemite St., Suite 500 Greenwood Village, CO 80111 USA
Bought with Fathom Realty Colorado LLC





