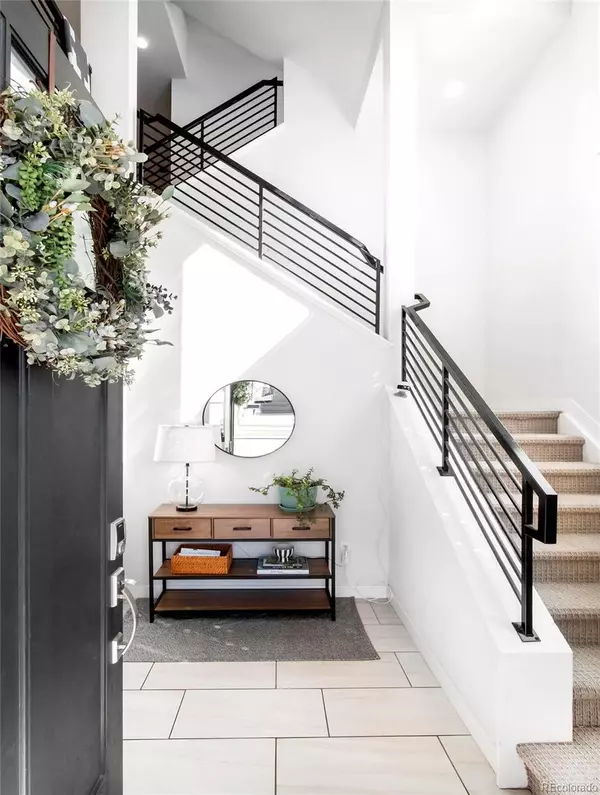$865,000
$865,000
For more information regarding the value of a property, please contact us for a free consultation.
6445 E Cedar AVE Denver, CO 80224
3 Beds
4 Baths
2,179 SqFt
Key Details
Sold Price $865,000
Property Type Townhouse
Sub Type Townhouse
Listing Status Sold
Purchase Type For Sale
Square Footage 2,179 sqft
Price per Sqft $396
Subdivision Lowry
MLS Listing ID 9015136
Sold Date 06/12/24
Style Urban Contemporary
Bedrooms 3
Full Baths 1
Half Baths 1
Three Quarter Bath 2
Condo Fees $380
HOA Fees $380/mo
HOA Y/N Yes
Abv Grd Liv Area 2,179
Originating Board recolorado
Year Built 2016
Annual Tax Amount $3,094
Tax Year 2022
Lot Size 1,306 Sqft
Acres 0.03
Property Description
Steeped in stylish serenity, this Lowry townhome is poised just around the corner from Crestmoor Park. Situated in a quiet location, a charming brick exterior crafts a welcoming first impression. Upgraded finishes flourish throughout an open and airy floorplan. The main level hosts a versatile bedroom ideal for a home office or private guest space. A staircase w/ modern railing ascends to the main living area where a modern fireplace glows w/ warmth and ambiance. Enjoy outdoor relaxation on a spacious covered balcony. A dining area extends into a sleek kitchen flaunting stainless steel appliances, gorgeous cabinetry and a center island. The primary suite offers a sunlit escape w/ a spa-like bath boasting a walk-in shower and a soaking tub. A secondary bedroom features ample closet space. This community includes the convenience of a well managed HOA. Positioned in a coveted location, this residence offers close proximity to Boulevard One in Lowry, Lowry Town Center shops and restaurants, Pete's market, Park Burger aat 3rd and Holly and Cherry Creek North.
Location
State CO
County Denver
Zoning S-MU-3
Rooms
Basement Partial
Main Level Bedrooms 1
Interior
Interior Features Built-in Features, Ceiling Fan(s), Eat-in Kitchen, Entrance Foyer, Five Piece Bath, Granite Counters, Kitchen Island, Open Floorplan, Pantry, Primary Suite, Vaulted Ceiling(s), Walk-In Closet(s)
Heating Forced Air, Natural Gas
Cooling Central Air
Flooring Carpet, Tile, Wood
Fireplaces Number 1
Fireplaces Type Living Room
Fireplace Y
Appliance Cooktop, Dishwasher, Disposal, Double Oven, Microwave, Refrigerator, Self Cleaning Oven
Laundry In Unit
Exterior
Exterior Feature Balcony, Rain Gutters
Garage Spaces 2.0
Utilities Available Electricity Connected, Internet Access (Wired), Natural Gas Connected, Phone Available
Roof Type Composition
Total Parking Spaces 2
Garage Yes
Building
Sewer Public Sewer
Water Public
Level or Stories Three Or More
Structure Type Brick,Frame,Stucco,Wood Siding
Schools
Elementary Schools Carson
Middle Schools Hill
High Schools George Washington
School District Denver 1
Others
Senior Community No
Ownership Individual
Acceptable Financing Cash, Conventional, Other
Listing Terms Cash, Conventional, Other
Special Listing Condition None
Read Less
Want to know what your home might be worth? Contact us for a FREE valuation!

Our team is ready to help you sell your home for the highest possible price ASAP

© 2025 METROLIST, INC., DBA RECOLORADO® – All Rights Reserved
6455 S. Yosemite St., Suite 500 Greenwood Village, CO 80111 USA
Bought with Porchlight Real Estate Group





