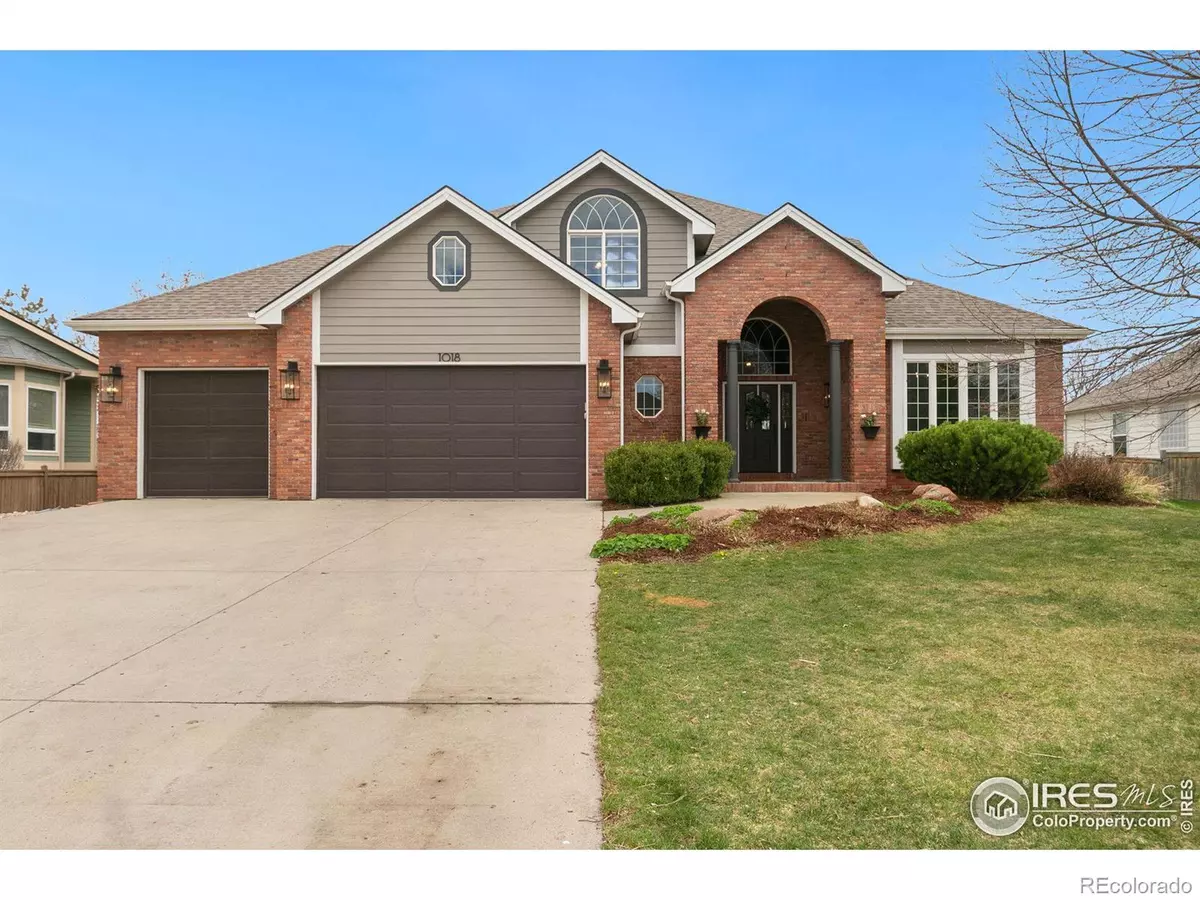$945,000
$950,000
0.5%For more information regarding the value of a property, please contact us for a free consultation.
1018 Huntington Hills DR Fort Collins, CO 80525
5 Beds
5 Baths
4,080 SqFt
Key Details
Sold Price $945,000
Property Type Single Family Home
Sub Type Single Family Residence
Listing Status Sold
Purchase Type For Sale
Square Footage 4,080 sqft
Price per Sqft $231
Subdivision Huntington Hills
MLS Listing ID IR1008062
Sold Date 06/12/24
Style Contemporary
Bedrooms 5
Full Baths 2
Half Baths 1
Three Quarter Bath 2
Condo Fees $1,428
HOA Fees $119/ann
HOA Y/N Yes
Abv Grd Liv Area 2,678
Originating Board recolorado
Year Built 2000
Annual Tax Amount $5,414
Tax Year 2023
Lot Size 0.350 Acres
Acres 0.35
Property Description
Welcome to your dream home in the convenient south Fort Collins Huntington Hills neighborhood. This stunning 5 bed/5bath residence offers a spacious and inviting open layout, perfect for modern living and entertaining alike. The main floor master bedroom suite provides both comfort and convenience with its direct access to the backyard. Add'l main floor features include a laundry room and a dedicated office, providing the ideal space for remote work or personal projects. The well-designed kitchen boasts granite countertops, stainless steel appliances, including a 6-burner gas range and pantry. The spacious island with a raised breakfast bar is the perfect gathering spot for casual meals or lively conversations with family and friends. Adjacent to the kitchen, the separate dining room provides more entertaining space. The oversized family room features a double sided fireplace. The basement of this home offers even more space to spread out and unwind, with an additional bedroom, full bath, and oversized rec room. Step outside to discover the professionally landscaped, fully fenced yard. A water feature adds a touch of tranquility, while the pergola and patio invite you to relax. Imagine knowing that the tranquility of Colorado's outdoors is just steps away. Fossil Creek Park and nearby trails offer endless opportunities for exploration and adventure. Close to dining, shopping and schools. Within the neighborhood, you will discover the clubhouse and pool where you can unwind and socialize, to the play park, basketball courts, and tennis courts where there are endless opportunities for recreation and enjoyment. Don't miss your opportunity to make this exceptional residence your own and experience the best that Fort Collins living has to offer. First American Home Warranty provided by sellers.
Location
State CO
County Larimer
Zoning RES
Rooms
Basement Full
Main Level Bedrooms 1
Interior
Interior Features Eat-in Kitchen, Five Piece Bath, Jack & Jill Bathroom, Kitchen Island, Open Floorplan, Pantry, Radon Mitigation System, Vaulted Ceiling(s), Walk-In Closet(s)
Heating Forced Air
Cooling Ceiling Fan(s), Central Air
Flooring Vinyl, Wood
Fireplaces Type Gas, Kitchen, Living Room, Other
Fireplace N
Laundry In Unit
Exterior
Exterior Feature Gas Grill, Spa/Hot Tub
Garage Spaces 3.0
Utilities Available Electricity Available, Natural Gas Available
Roof Type Composition
Total Parking Spaces 3
Garage Yes
Building
Lot Description Sprinklers In Front
Sewer Public Sewer
Water Public
Level or Stories Two
Structure Type Brick,Wood Frame
Schools
Elementary Schools Werner
Middle Schools Preston
High Schools Fossil Ridge
School District Poudre R-1
Others
Ownership Individual
Acceptable Financing Cash, Conventional, FHA, VA Loan
Listing Terms Cash, Conventional, FHA, VA Loan
Read Less
Want to know what your home might be worth? Contact us for a FREE valuation!

Our team is ready to help you sell your home for the highest possible price ASAP

© 2025 METROLIST, INC., DBA RECOLORADO® – All Rights Reserved
6455 S. Yosemite St., Suite 500 Greenwood Village, CO 80111 USA
Bought with Kentwood RE Northern Prop Llc





