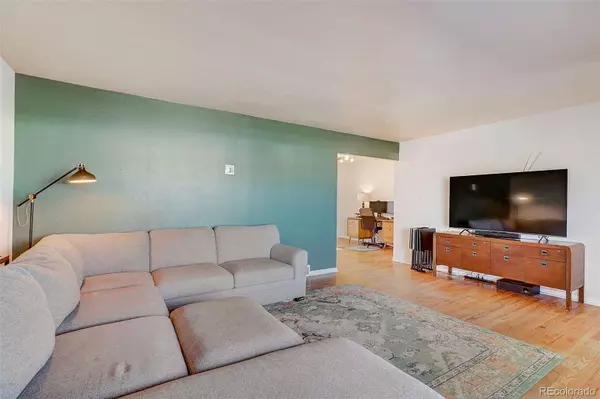$380,000
$374,900
1.4%For more information regarding the value of a property, please contact us for a free consultation.
709 Hackberry DR Colorado Springs, CO 80911
3 Beds
2 Baths
1,610 SqFt
Key Details
Sold Price $380,000
Property Type Single Family Home
Sub Type Single Family Residence
Listing Status Sold
Purchase Type For Sale
Square Footage 1,610 sqft
Price per Sqft $236
Subdivision Security
MLS Listing ID 8575675
Sold Date 06/11/24
Bedrooms 3
Full Baths 1
Three Quarter Bath 1
HOA Y/N No
Abv Grd Liv Area 1,610
Originating Board recolorado
Year Built 1956
Annual Tax Amount $1,512
Tax Year 2023
Lot Size 7,405 Sqft
Acres 0.17
Property Description
Nestled on a quiet street and backing to green space, this exceptionally charming stucco rancher promises the quintessential blend of comfort, convenience and functionality. Step inside to discover a spacious living room featuring gorgeous hardwood floors and oversized windows that look out to the fenced front lawn. The updated kitchen is attached to a large laundry room which offers an abundance of pantry and storage space. The dining room features a sliding glass door to the covered back patio with its relaxing 2 person hot tub.. The master suite features dual closets and an ensuite bathroom. Two additional bedrooms with ample closet space and a spacious, updated full bathroom complete the floor-plan. In addition to the 1 car attached garage, the back yard features a detached workshop/garage that is large enough to fit a boat and is easily accessed by a wide gate within the privacy fence. There is quick access to paths leading to the neighborhood schools and parks. This property has so much more to offer than form alone! The electrical was updated in 2016 and furnace replaced in 2017. The roof was replaced and AC was installed in 2020. Welcome home!
Location
State CO
County El Paso
Zoning A1
Rooms
Basement Crawl Space
Main Level Bedrooms 3
Interior
Interior Features Kitchen Island, Laminate Counters, Primary Suite, Smoke Free, Walk-In Closet(s)
Heating Forced Air, Natural Gas, Solar
Cooling Central Air
Flooring Linoleum, Tile, Wood
Fireplace Y
Appliance Dishwasher, Disposal, Dryer, Microwave, Oven, Refrigerator, Washer
Exterior
Exterior Feature Private Yard, Rain Gutters, Spa/Hot Tub
Parking Features Concrete, Insulated Garage
Garage Spaces 2.0
Fence Partial
Utilities Available Cable Available, Electricity Connected, Natural Gas Connected
Roof Type Composition
Total Parking Spaces 2
Garage Yes
Building
Lot Description Greenbelt, Landscaped, Level, Near Public Transit
Sewer Public Sewer
Water Public
Level or Stories One
Structure Type Frame,Stucco
Schools
Elementary Schools Widefield
Middle Schools Watson
High Schools Widefield
School District Widefield 3
Others
Senior Community No
Ownership Individual
Acceptable Financing Cash, Conventional, FHA, VA Loan
Listing Terms Cash, Conventional, FHA, VA Loan
Special Listing Condition None
Read Less
Want to know what your home might be worth? Contact us for a FREE valuation!

Our team is ready to help you sell your home for the highest possible price ASAP

© 2025 METROLIST, INC., DBA RECOLORADO® – All Rights Reserved
6455 S. Yosemite St., Suite 500 Greenwood Village, CO 80111 USA
Bought with Stone Gable Real Estate LLC





