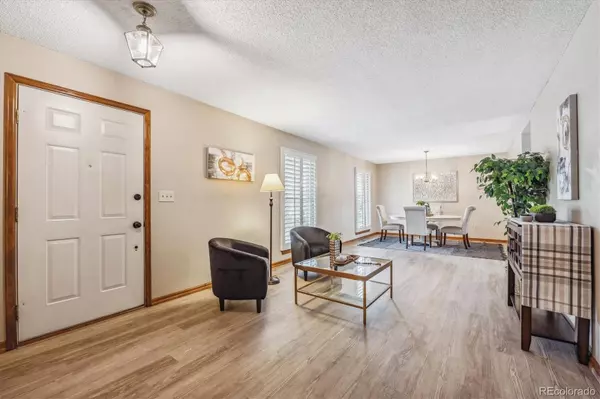$640,000
$650,000
1.5%For more information regarding the value of a property, please contact us for a free consultation.
7836 S Logan ST Littleton, CO 80122
3 Beds
3 Baths
1,864 SqFt
Key Details
Sold Price $640,000
Property Type Single Family Home
Sub Type Single Family Residence
Listing Status Sold
Purchase Type For Sale
Square Footage 1,864 sqft
Price per Sqft $343
Subdivision Oakbrook
MLS Listing ID 8625304
Sold Date 06/07/24
Bedrooms 3
Full Baths 1
Half Baths 1
Three Quarter Bath 1
Condo Fees $35
HOA Fees $2/ann
HOA Y/N Yes
Abv Grd Liv Area 1,864
Originating Board recolorado
Year Built 1981
Annual Tax Amount $3,693
Tax Year 2023
Lot Size 6,969 Sqft
Acres 0.16
Property Description
Welcome home to this lovely 2-story in the Oakbrook neighborhood! This home was filled with abundant love for 39 years, it's time for another owner to start their life long memories now. As you step inside, you're greeted by a formal living and dining room featuring plantation shutters, and newer vinyl plank flooring throughout the main level, the interior of the home has new paint. The dining room flows seamlessly into the kitchen, perfect for everyday living and entertaining. The kitchen features granite counters, plenty of cabinet space, and an eat-in breakfast nook to enjoy casual meals with family and friends. Just off the kitchen is the family room, filled with natural light overlooking the backyard and featuring a cozy brick fireplace. Conveniently located on the main level is a half bath for guests. Upstairs, you'll find newer carpet, a spacious primary bedroom, double closets, shutters, and a 3/4 ensuite, providing a private retreat at the end of the day. Two additional bedrooms and a full bath with newer LVP complete the upper level, offering plenty of space for everyone. The basement is open and unfinished, providing endless possibilities for personal touches. The backyard includes mature trees, beautiful landscaping, and a paver patio, perfect for enjoying outdoor gatherings and relaxation. With easy access to shops, restaurants, and C-470, this home offers comfort and convenience. Don't miss the opportunity to make it yours just in time for summer! Notables: New Roof Shingles, New Gutters, New Downspouts, New Interior paint, New Flooring throughout, HVAC, and Central Air are approx 4-5 years old, New Disposal. Short commute to Littleton Hospital, Lockheed Martin, Charles Schwab, and Lite Rail. WEST facing driveway is great! The HOA is voluntary. HOA offers community events including 4th of July Parade, summertime food truck nights, and annual dumpster days.
Location
State CO
County Arapahoe
Rooms
Basement Crawl Space, Partial, Unfinished
Interior
Interior Features Breakfast Nook, Eat-in Kitchen, Granite Counters, Smoke Free
Heating Forced Air
Cooling Central Air
Flooring Carpet, Vinyl
Fireplaces Number 1
Fireplaces Type Family Room
Fireplace Y
Appliance Convection Oven, Dishwasher, Disposal, Dryer, Microwave, Oven, Refrigerator, Self Cleaning Oven, Washer
Laundry In Unit
Exterior
Exterior Feature Private Yard, Rain Gutters
Parking Features Concrete
Garage Spaces 2.0
Fence Full
Utilities Available Cable Available, Electricity Available, Electricity Connected
Roof Type Composition
Total Parking Spaces 2
Garage Yes
Building
Lot Description Near Public Transit
Sewer Public Sewer
Water Public
Level or Stories Two
Structure Type Brick,Frame,Vinyl Siding
Schools
Elementary Schools Hopkins
Middle Schools Powell
High Schools Heritage
School District Littleton 6
Others
Senior Community No
Ownership Individual
Acceptable Financing 1031 Exchange, Cash, Conventional, FHA, VA Loan
Listing Terms 1031 Exchange, Cash, Conventional, FHA, VA Loan
Special Listing Condition None
Pets Allowed Cats OK, Dogs OK
Read Less
Want to know what your home might be worth? Contact us for a FREE valuation!

Our team is ready to help you sell your home for the highest possible price ASAP

© 2025 METROLIST, INC., DBA RECOLORADO® – All Rights Reserved
6455 S. Yosemite St., Suite 500 Greenwood Village, CO 80111 USA
Bought with The Creed Group





