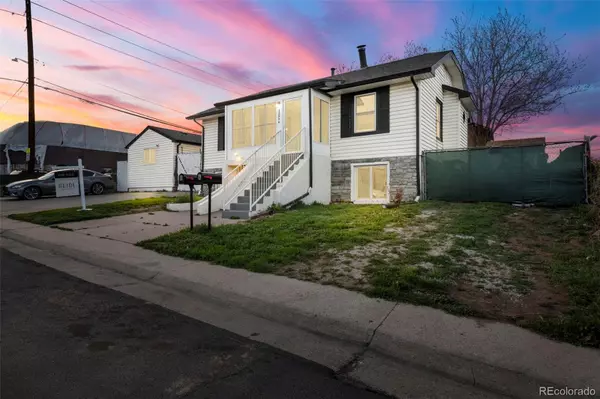$500,000
$700,000
28.6%For more information regarding the value of a property, please contact us for a free consultation.
3299 W Dakota AVE Denver, CO 80219
4 Beds
3 Baths
1,792 SqFt
Key Details
Sold Price $500,000
Property Type Single Family Home
Sub Type Single Family Residence
Listing Status Sold
Purchase Type For Sale
Square Footage 1,792 sqft
Price per Sqft $279
Subdivision Westwood
MLS Listing ID 8288259
Sold Date 06/05/24
Bedrooms 4
Full Baths 2
Half Baths 1
HOA Y/N No
Abv Grd Liv Area 1,792
Originating Board recolorado
Year Built 1965
Annual Tax Amount $2,016
Tax Year 2022
Lot Size 5,227 Sqft
Acres 0.12
Property Description
Introducing a valuable addition to your investment portfolio or a fantastic opportunity for multigenerational living: Unit A & B at 3299 W Dakota Ave. This multi-family residence, spread across a spacious 1,792 sq ft, features a total of 4 bedrooms and 2.5 bathrooms.
Both units have been recently renovated and are LEASED generating consistent rental income from day one of ownership!
Nestled in a vibrant area of the Westwood neighborhood and less than 15 mins away from Downtown Denver. For leisure and recreation, Ray Ross Park is just under 2 miles away, presenting vast green spaces and engaging amenities for relaxation and fun.
This lot's generous size highlights the potential for further enhancements or expansions, backing its dual function as a comfortable dwelling and a promising investment.
The neighborhood itself speaks volumes about its community spirit and accessible locale, with essential services and shopping options just a breeze away. Undoubtedly, this property does not just sell a residence but an opportunity for growth and enrichment in one of Denver's sought-after districts.
**SELLER IS OFFERING $10,000 IN CONCESSIONS!!!**
Location
State CO
County Denver
Zoning E-TU-C
Rooms
Basement Exterior Entry, Walk-Out Access
Main Level Bedrooms 2
Interior
Heating Hot Water, Natural Gas
Cooling Air Conditioning-Room
Flooring Tile, Vinyl, Wood
Fireplace N
Appliance Dishwasher, Dryer, Microwave, Oven, Refrigerator, Washer
Exterior
Parking Features Concrete
Garage Spaces 1.0
Roof Type Architecural Shingle
Total Parking Spaces 4
Garage No
Building
Lot Description Level
Sewer Public Sewer
Level or Stories Two
Structure Type Brick,Vinyl Siding
Schools
Elementary Schools Munroe
Middle Schools Strive Westwood
High Schools Kipp Denver Collegiate High School
School District Denver 1
Others
Senior Community No
Ownership Corporation/Trust
Acceptable Financing Cash, Conventional, FHA
Listing Terms Cash, Conventional, FHA
Special Listing Condition None
Read Less
Want to know what your home might be worth? Contact us for a FREE valuation!

Our team is ready to help you sell your home for the highest possible price ASAP

© 2025 METROLIST, INC., DBA RECOLORADO® – All Rights Reserved
6455 S. Yosemite St., Suite 500 Greenwood Village, CO 80111 USA
Bought with Guide Real Estate





