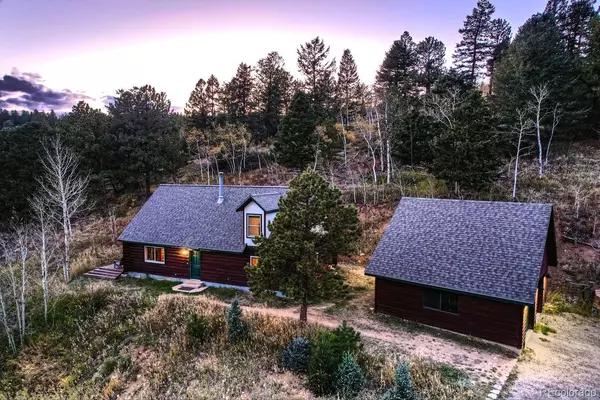$651,000
$679,000
4.1%For more information regarding the value of a property, please contact us for a free consultation.
2227 Dory Hill RD Black Hawk, CO 80422
2 Beds
3 Baths
1,886 SqFt
Key Details
Sold Price $651,000
Property Type Single Family Home
Sub Type Single Family Residence
Listing Status Sold
Purchase Type For Sale
Square Footage 1,886 sqft
Price per Sqft $345
Subdivision Aspen Springs
MLS Listing ID 2542284
Sold Date 06/03/24
Bedrooms 2
Full Baths 1
Half Baths 1
Three Quarter Bath 1
HOA Y/N No
Abv Grd Liv Area 1,886
Originating Board recolorado
Year Built 1998
Annual Tax Amount $985
Tax Year 2022
Lot Size 2.010 Acres
Acres 2.01
Property Description
Your turn-key home is waiting! Charming and rustic log home offering mountain living with views which include Mt. Blue Sky, Echo Mtn Ski Area and the valley below. This 2 bedroom + loft / 2.5 bath log home is private yet only 10 minutes to Black Hawk and Central City; 30 minutes to Nederland and Eldora Ski Area; 20 minutes to I-70 for points east and west. Located on 2.01 acres you will appreciate the detached oversized 2 car garage offering workspace and storage. The house has multiple heating sources: two rennai heaters, a water boiler system for baseboard heaters and a wood stove. The loft can be utilized for extra sleeping accomodations or setting up a home office. Both bedrooms offer private bathrooms and the main floor has a soaking tub included in the 5 piece primary bathroom. This property has been a successful vacation rental and is being sold furnished (the furnishings are not included in the price of the property).
Location
State CO
County Gilpin
Rooms
Basement Crawl Space
Main Level Bedrooms 1
Interior
Interior Features Ceiling Fan(s), Five Piece Bath, High Ceilings, Laminate Counters, Open Floorplan, Smoke Free, Walk-In Closet(s), Wired for Data
Heating Baseboard, Hot Water, Natural Gas, Wall Furnace, Wood Stove
Cooling None
Flooring Carpet, Linoleum, Tile, Wood
Fireplaces Number 1
Fireplaces Type Wood Burning Stove
Fireplace Y
Appliance Dishwasher, Disposal, Dryer, Microwave, Oven, Range, Range Hood, Refrigerator, Washer
Laundry In Unit
Exterior
Exterior Feature Private Yard
Parking Features Oversized
Garage Spaces 2.0
Fence None
Utilities Available Electricity Connected, Internet Access (Wired), Natural Gas Connected
View Mountain(s), Valley
Roof Type Architecural Shingle
Total Parking Spaces 2
Garage No
Building
Lot Description Meadow, Mountainous, Sloped
Foundation Concrete Perimeter
Sewer Septic Tank
Water Well
Level or Stories Two
Structure Type Concrete,Log
Schools
Elementary Schools Gilpin County School
Middle Schools Gilpin County School
High Schools Gilpin County School
School District Gilpin Re-1
Others
Senior Community No
Ownership Individual
Acceptable Financing Cash, Conventional
Listing Terms Cash, Conventional
Special Listing Condition None
Read Less
Want to know what your home might be worth? Contact us for a FREE valuation!

Our team is ready to help you sell your home for the highest possible price ASAP

© 2024 METROLIST, INC., DBA RECOLORADO® – All Rights Reserved
6455 S. Yosemite St., Suite 500 Greenwood Village, CO 80111 USA
Bought with Crocker Realty, LLC





