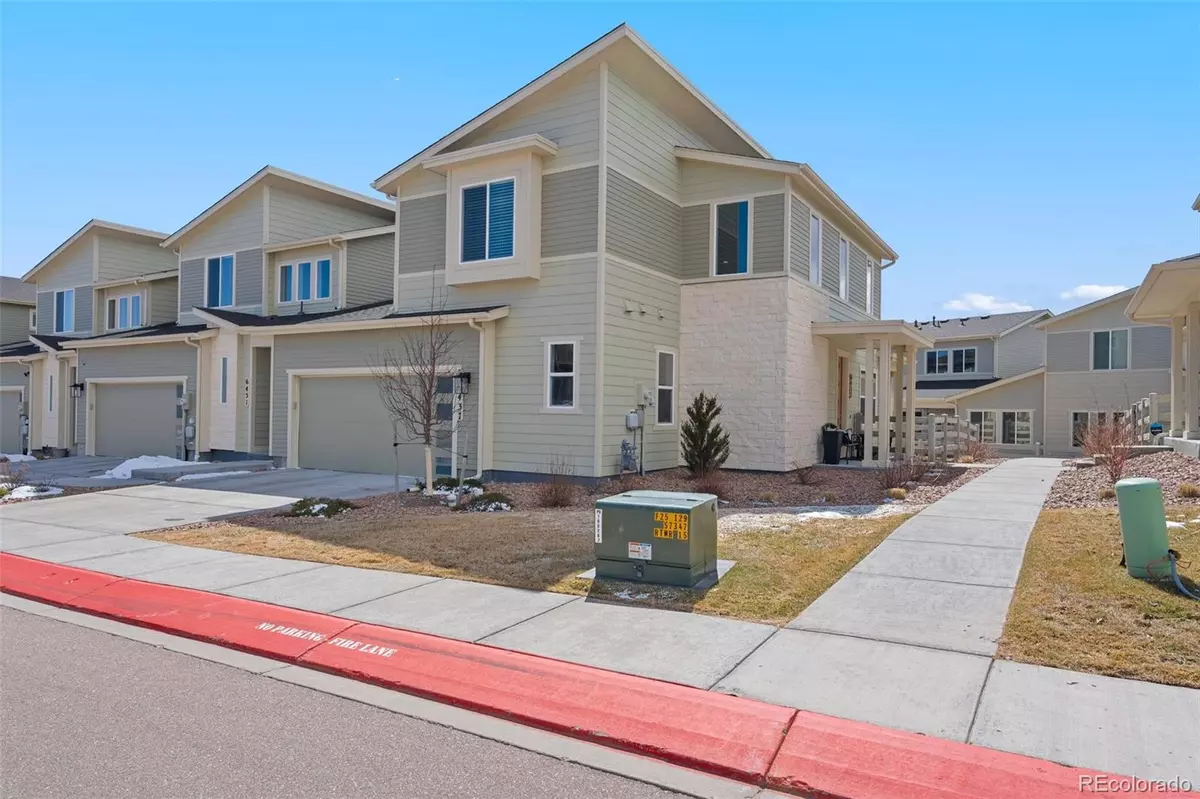$527,000
$527,000
For more information regarding the value of a property, please contact us for a free consultation.
6437 Alyssum HTS Colorado Springs, CO 80924
3 Beds
3 Baths
1,963 SqFt
Key Details
Sold Price $527,000
Property Type Townhouse
Sub Type Townhouse
Listing Status Sold
Purchase Type For Sale
Square Footage 1,963 sqft
Price per Sqft $268
Subdivision Townhomes Ii At Wolf Ranch
MLS Listing ID 1928641
Sold Date 05/28/24
Bedrooms 3
Full Baths 2
Half Baths 1
Condo Fees $61
HOA Fees $61/mo
HOA Y/N Yes
Abv Grd Liv Area 1,963
Originating Board recolorado
Year Built 2020
Annual Tax Amount $3,399
Tax Year 2022
Lot Size 3,484 Sqft
Acres 0.08
Property Description
Experience the epitome of luxury living in this immaculate townhome nestled within the prestigious community of Wolf Ranch. Boasting maintenance-free convenience, this 3-bedroom, 2 1/2-bathroom masterpiece spans 1963 square feet. Step inside to discover a haven of sophistication, where the primary bedroom suite awaits on the main level, complete with a spacious walk-in closet for all your wardrobe essentials. Upstairs, two generously-sized bedrooms provide ample space for rest and relaxation. The open-concept design welcomes you with vaulted ceilings and a cozy electric fireplace, creating an ambiance of warmth and serenity. Luxurious LVP flooring graces the floors, offering both elegance and durability, while carpet adorns only the stairs, ensuring comfort with each step. Enjoy the gourmet kitchen, adorned with an island, quartz counters, and top-of-the-line appliances, including a new microwave, double oven, and dishwasher. Modern conveniences abound with a tankless water heater and furnace situated on the second floor, alongside convenient crawl space access in the main floor hall closet. Off the dining area walk-out onto the fenced in patio area and sit a spell with your favorite beverage, taking in the majestic mountain view. Plus, revel in the convenience of a two-car attached garage, providing ample storage space for all your belongings. With the HOA covering roof maintenance, including a new roof installed in 2023, your peace of mind is assured. Outside your doorstep, embrace the vibrant community of Wolf Ranch, where residents can enjoy a myriad of amenities, including Wolf Lake for kayaking, wakeboarding, and fishing, as well as a swimming pool, splash park, playground, clubhouse, and miles of scenic trails. Don't miss your opportunity – schedule your showing today and discover the luxury and convenience awaiting you in Wolf Ranch
Location
State CO
County El Paso
Zoning PUD
Rooms
Basement Crawl Space
Main Level Bedrooms 1
Interior
Interior Features Ceiling Fan(s), Five Piece Bath, High Ceilings, High Speed Internet, Quartz Counters, Vaulted Ceiling(s), Walk-In Closet(s)
Heating Forced Air, Natural Gas
Cooling Attic Fan, Central Air
Fireplaces Number 1
Fireplaces Type Electric
Fireplace Y
Appliance Dishwasher, Disposal, Dryer, Microwave, Oven, Range, Range Hood, Refrigerator, Self Cleaning Oven, Washer
Exterior
Garage Spaces 2.0
Utilities Available Electricity Connected, Natural Gas Connected, Phone Connected
Roof Type Composition
Total Parking Spaces 2
Garage Yes
Building
Lot Description Landscaped
Sewer Public Sewer
Water Public
Level or Stories Two
Structure Type Frame,Stone
Schools
Elementary Schools Ranch Creek
Middle Schools Chinook Trail
High Schools Liberty
School District Academy 20
Others
Senior Community No
Acceptable Financing Cash, FHA, VA Loan
Listing Terms Cash, FHA, VA Loan
Read Less
Want to know what your home might be worth? Contact us for a FREE valuation!

Our team is ready to help you sell your home for the highest possible price ASAP

© 2024 METROLIST, INC., DBA RECOLORADO® – All Rights Reserved
6455 S. Yosemite St., Suite 500 Greenwood Village, CO 80111 USA
Bought with HIGHER GROUND REAL ESTATE





