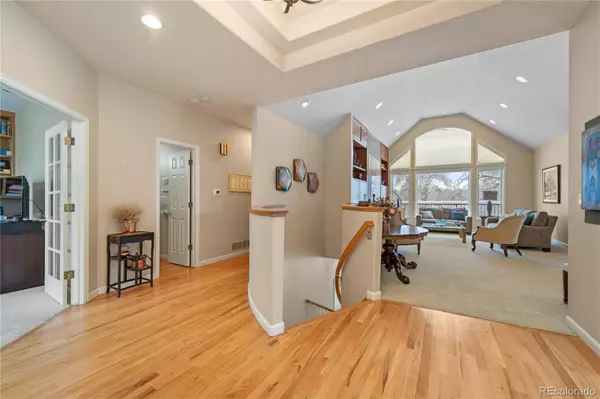$1,600,000
$1,495,000
7.0%For more information regarding the value of a property, please contact us for a free consultation.
5951 S Bellaire WAY Centennial, CO 80121
4 Beds
4 Baths
3,937 SqFt
Key Details
Sold Price $1,600,000
Property Type Single Family Home
Sub Type Single Family Residence
Listing Status Sold
Purchase Type For Sale
Square Footage 3,937 sqft
Price per Sqft $406
Subdivision Orchard Meadows
MLS Listing ID 6817681
Sold Date 05/31/24
Bedrooms 4
Full Baths 2
Half Baths 1
Three Quarter Bath 1
Condo Fees $270
HOA Fees $270/mo
HOA Y/N Yes
Abv Grd Liv Area 2,082
Originating Board recolorado
Year Built 1993
Annual Tax Amount $7,526
Tax Year 2023
Lot Size 7,840 Sqft
Acres 0.18
Property Description
Here is your chance to live in this gorgeous home in Orchard Meadows backing the Highline Canal. It is not often that homes are available in this community, especially with this location, these mountain views and the incredible sunsets! Upon entering you will be greeted by a large entry way that leads to the open floor plan complete with an abundance of natural light from the large windows facing southwest that maximize the open space with mountains and the Highline Trail behind. The updated (white) kitchen features stainless appliances, granite counters, gas Jenn-Aire cooktop/range, Sub-Zero refrigerator, Bosch dishwasher, planning desk, roll-out shelves in cabinetry, center island, nook and wood floors. A main floor study/office/den directly off the front entry features a full wall of built-ins including filing drawers, book shelves and a computer desk area. A large primary suite with an updated 5-piece primary bath and walk-in closet has direct access to the deck for another outdoor experience and enjoyment of the open spece with those views. A formal dining room with wood floors completes the main floor living. The finished walkout basement adds to the living space with a media area complete with a wall of built-ins, wet bar with bar refrigerator and another access to the outdoors with a patio for additional outdoor entertaining. A large exercise room, 3 bedrooms, 2 bathrooms and ample unfinished space for storage (more built-in cabinets and shelves) complete this lower level. This is location, location, location!
Location
State CO
County Arapahoe
Rooms
Basement Finished, Walk-Out Access
Main Level Bedrooms 1
Interior
Interior Features Breakfast Nook, Built-in Features, Eat-in Kitchen, Entrance Foyer, Five Piece Bath, Granite Counters, High Ceilings, Jet Action Tub, Kitchen Island, Open Floorplan, Primary Suite, Smoke Free, Utility Sink, Vaulted Ceiling(s), Walk-In Closet(s), Wet Bar
Heating Forced Air
Cooling Central Air
Flooring Carpet, Tile, Wood
Fireplaces Number 1
Fireplaces Type Great Room
Fireplace Y
Appliance Bar Fridge, Dishwasher, Disposal, Dryer, Freezer, Gas Water Heater, Microwave, Oven, Range, Refrigerator, Washer
Laundry In Unit
Exterior
Parking Features Concrete
Garage Spaces 2.0
Utilities Available Cable Available, Electricity Connected, Natural Gas Connected
View Mountain(s)
Roof Type Stone-Coated Steel
Total Parking Spaces 2
Garage Yes
Building
Lot Description Borders Public Land, Greenbelt, Landscaped, Level, Open Space, Sprinklers In Front, Sprinklers In Rear
Foundation Slab
Sewer Public Sewer
Water Public
Level or Stories One
Structure Type Brick
Schools
Elementary Schools Lois Lenski
Middle Schools Newton
High Schools Littleton
School District Littleton 6
Others
Senior Community No
Ownership Corporation/Trust
Acceptable Financing Cash, Conventional
Listing Terms Cash, Conventional
Special Listing Condition None
Pets Allowed Yes
Read Less
Want to know what your home might be worth? Contact us for a FREE valuation!

Our team is ready to help you sell your home for the highest possible price ASAP

© 2025 METROLIST, INC., DBA RECOLORADO® – All Rights Reserved
6455 S. Yosemite St., Suite 500 Greenwood Village, CO 80111 USA
Bought with Coldwell Banker Realty 24





