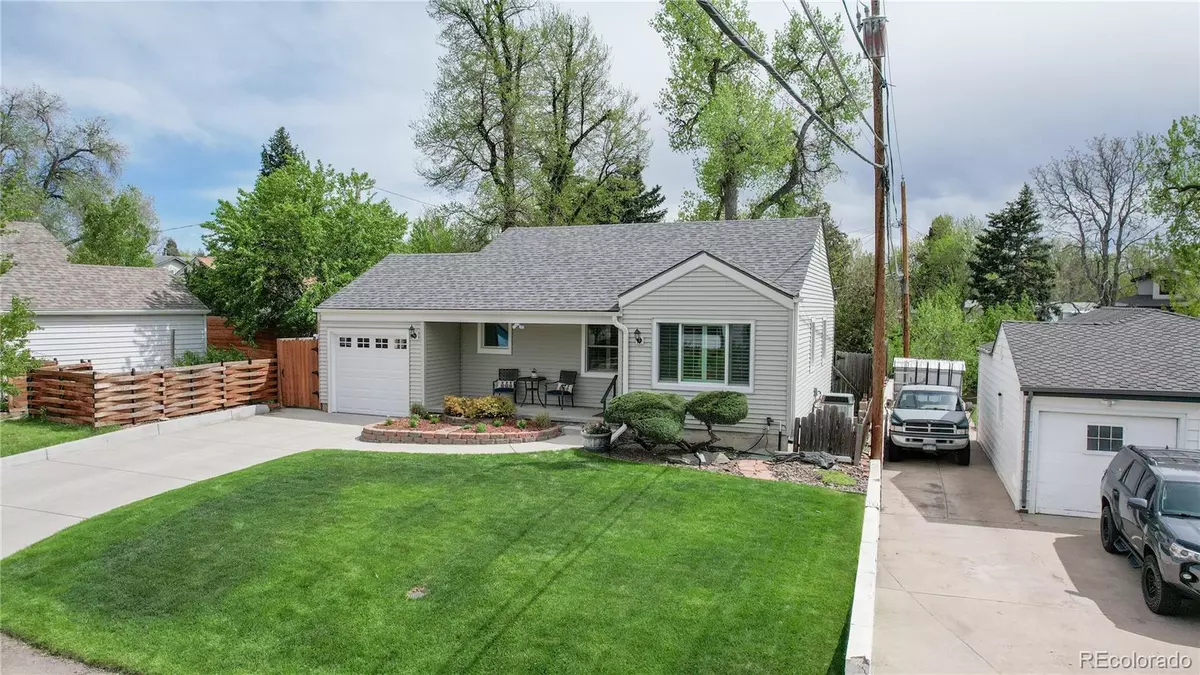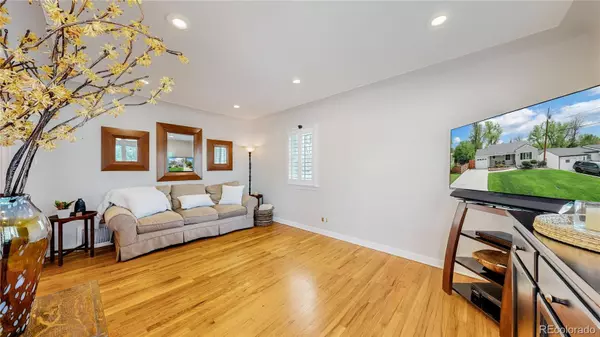$675,500
$675,000
0.1%For more information regarding the value of a property, please contact us for a free consultation.
720 E Vassar AVE Denver, CO 80210
2 Beds
1 Bath
1,520 SqFt
Key Details
Sold Price $675,500
Property Type Single Family Home
Sub Type Single Family Residence
Listing Status Sold
Purchase Type For Sale
Square Footage 1,520 sqft
Price per Sqft $444
Subdivision Rosedale
MLS Listing ID 7492535
Sold Date 05/30/24
Style Traditional
Bedrooms 2
Full Baths 1
HOA Y/N No
Abv Grd Liv Area 785
Originating Board recolorado
Year Built 1941
Annual Tax Amount $2,121
Tax Year 2022
Lot Size 5,662 Sqft
Acres 0.13
Property Description
OPRN HOUSE THIS SATURDAY MAY 11TH 11:00AM-1:00PM Welcome to this charming 2-bedroom, 1-bathroom home in Denver offers classic architecture with modern updates to create a warm and inviting atmosphere. This home has been meticulously cared for and updated. As you enter the home, you are greeted by a spacious living area with original hardwood floors and plenty of natural light. The kitchen has been beautifully updated with stainless steel appliances, custom cabinetry, and granite countertops, making it functional and stylish. 2 bedrooms complete the upstairs in addition to an updated bathroom. Upgrades include but not limited to bathroom with walk in shower, new windows, shutters, new interior paint, remodeled kitchen with granite countertops and upgraded appliances. The original hardwood floors complete the charm of this lovely home. Home also includes a finished basement which includes a great room/rec area and additional storage. Attached 1 car garage with access into the home and backyard is an added bonus. Homeowner has also had a new driveway and walkway poured. The property boasts a well-maintained yard with mature landscaping, providing an ideal setting for outdoor relaxation and entertainment. Nestled in a vibrant Denver neighborhood, but also so quiet and peaceful, a true gem! Enjoy the community feel with easy access to all the amenities that the city has to offer. Within 3 blocks to Porter Hospital and the Harvard Gulch golf course and park, it is also conveniently close to public transportation and major roadways, providing easy access to downtown Denver and surrounding areas. Nearby attractions included the University of Denver, Washington Park, South Pearl Street Dining, Cherry Creek Shopping Center, and Light Rail Access.
Location
State CO
County Denver
Zoning E-SU-D
Rooms
Basement Finished, Full
Main Level Bedrooms 2
Interior
Interior Features Built-in Features, Ceiling Fan(s), Granite Counters, High Speed Internet, Smoke Free, Utility Sink
Heating Forced Air, Natural Gas
Cooling Central Air
Flooring Tile, Wood
Fireplace N
Appliance Dishwasher, Microwave, Oven, Refrigerator
Exterior
Exterior Feature Private Yard, Rain Gutters
Garage Spaces 1.0
Fence Full
Roof Type Composition
Total Parking Spaces 1
Garage Yes
Building
Lot Description Level, Many Trees, Near Public Transit, Sprinklers In Front, Sprinklers In Rear
Foundation Slab
Sewer Public Sewer
Water Public
Level or Stories One
Structure Type Frame,Vinyl Siding
Schools
Elementary Schools Asbury
Middle Schools Grant
High Schools South
School District Denver 1
Others
Senior Community No
Ownership Individual
Acceptable Financing Cash, Conventional, FHA, VA Loan
Listing Terms Cash, Conventional, FHA, VA Loan
Special Listing Condition None
Read Less
Want to know what your home might be worth? Contact us for a FREE valuation!

Our team is ready to help you sell your home for the highest possible price ASAP

© 2025 METROLIST, INC., DBA RECOLORADO® – All Rights Reserved
6455 S. Yosemite St., Suite 500 Greenwood Village, CO 80111 USA
Bought with Compass - Denver





