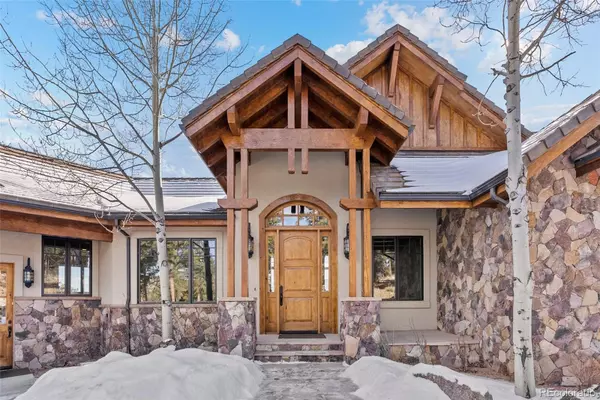$1,850,000
$1,895,000
2.4%For more information regarding the value of a property, please contact us for a free consultation.
14965 Wetterhorn Peak TRL Pine, CO 80470
4 Beds
4 Baths
5,570 SqFt
Key Details
Sold Price $1,850,000
Property Type Single Family Home
Sub Type Single Family Residence
Listing Status Sold
Purchase Type For Sale
Square Footage 5,570 sqft
Price per Sqft $332
Subdivision Preserve At Pine Meadows
MLS Listing ID 1737417
Sold Date 05/24/24
Style Mountain Contemporary
Bedrooms 4
Full Baths 2
Half Baths 1
Three Quarter Bath 1
Condo Fees $1,660
HOA Fees $138/ann
HOA Y/N Yes
Abv Grd Liv Area 2,785
Originating Board recolorado
Year Built 2007
Annual Tax Amount $7,682
Tax Year 2022
Lot Size 5.180 Acres
Acres 5.18
Property Description
Stunning mountain contemporary home in The Preserve at Pine Meadows. The community consists of 53 5-7 acre parcels connecting to 600 acres of community-owned open space, paved roads, buried utilities, natural gas and Neteo and Starlink internet access. The Preserve is a designated FIREWISE COMMUNITY which includes a 96k gal cistern, int sprinkler systems in all homes, rated bldg materials and an active partnership with the Colorado Forest Service and Elk Creek Fire Dept on forest mgnt. The home itself is designed for luxury main level living but includes a spacious living/entertaining area in the lower walkout level. The entire home was custom designed to face the amazing views. The main level includes a stunning great room, powder bath, large office, luxury primary suite with private deck and five piece bath, an open concept kitchen with seating, large butler area, separate dining room and a huge mud/laundry room with a spacious desk/office area. The lower level includes a spacious family room with a slate/gas fireplace, 4 more bedrooms, a large office, 2 bathrooms (one with steam shower), and a large wet bar with seating. Finishes include large window systems (with electric blinds), mesquite hardwood floors and slate tile. The Great room is vaulted with beams and a floor to ceiling real stone gas/wood fireplace. The kitchen has custom knotty alder cabinetry with granite tops and professional chef appliances. The outdoor space includes a large hard Brazilian cherry deck with a gas fireplace, a private deck off primary bedroom and an expansive patio off the lower walkout. 3 car garage and paved driveway and street appeal galore. The land is gentle and usable. This neighborhood of home values of $1M+ is very active with hiking, traveling and social events. Shopping is only 10 minutes away and you can reach Denver in 30 minutes. Only 90 minutes to ski resorts. And then there are the ...VIEWS, VIEWS, VIEWS!! See more details at 14965wetterhornpeaktrail.com.
Location
State CO
County Jefferson
Zoning A-2
Rooms
Basement Daylight, Exterior Entry, Finished, Full, Walk-Out Access
Main Level Bedrooms 1
Interior
Interior Features Breakfast Nook, Built-in Features, Ceiling Fan(s), Eat-in Kitchen, Entrance Foyer, Five Piece Bath, Granite Counters, High Ceilings, High Speed Internet, Jack & Jill Bathroom, Kitchen Island, Pantry, Primary Suite, Smoke Free, Sound System, Vaulted Ceiling(s), Walk-In Closet(s), Wet Bar
Heating Radiant Floor
Cooling Attic Fan
Flooring Carpet, Tile, Wood
Fireplaces Number 2
Fireplaces Type Basement, Family Room, Gas
Fireplace Y
Appliance Cooktop, Dishwasher, Double Oven, Dryer, Refrigerator, Washer
Laundry In Unit
Exterior
Exterior Feature Lighting
Parking Features Dry Walled, Finished, Insulated Garage, Lighted, Oversized, Storage
Garage Spaces 3.0
Utilities Available Electricity Connected, Natural Gas Connected
View Mountain(s)
Roof Type Concrete
Total Parking Spaces 3
Garage Yes
Building
Lot Description Foothills, Landscaped, Level, Mountainous, Open Space
Foundation Slab
Sewer Septic Tank
Water Well
Level or Stories One
Structure Type Frame,Stucco
Schools
Elementary Schools Elk Creek
Middle Schools West Jefferson
High Schools Conifer
School District Jefferson County R-1
Others
Senior Community No
Ownership Individual
Acceptable Financing Cash, Conventional, Jumbo
Listing Terms Cash, Conventional, Jumbo
Special Listing Condition None
Pets Allowed Cats OK, Dogs OK
Read Less
Want to know what your home might be worth? Contact us for a FREE valuation!

Our team is ready to help you sell your home for the highest possible price ASAP

© 2025 METROLIST, INC., DBA RECOLORADO® – All Rights Reserved
6455 S. Yosemite St., Suite 500 Greenwood Village, CO 80111 USA
Bought with Mountain Metro Real Estate and Development, Inc





