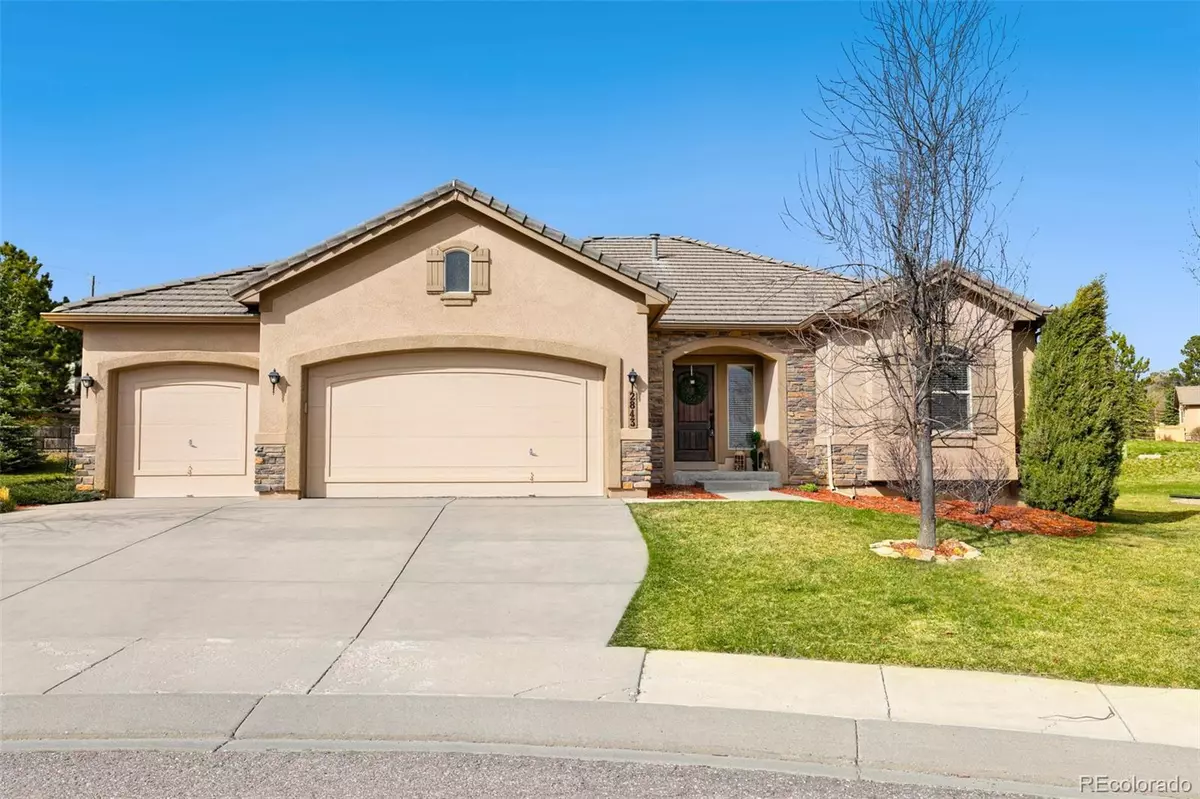$755,000
$750,000
0.7%For more information regarding the value of a property, please contact us for a free consultation.
2843 Cinnabar RD Colorado Springs, CO 80921
4 Beds
3 Baths
3,091 SqFt
Key Details
Sold Price $755,000
Property Type Single Family Home
Sub Type Single Family Residence
Listing Status Sold
Purchase Type For Sale
Square Footage 3,091 sqft
Price per Sqft $244
Subdivision Flying Horse
MLS Listing ID 4881725
Sold Date 05/17/24
Bedrooms 4
Full Baths 2
Half Baths 1
Condo Fees $67
HOA Fees $67/mo
HOA Y/N Yes
Abv Grd Liv Area 1,590
Originating Board recolorado
Year Built 2005
Annual Tax Amount $3,798
Tax Year 2022
Lot Size 0.260 Acres
Acres 0.26
Property Description
Welcome to luxurious living in the esteemed Flying Horse golf community! This exquisite stucco Rancher with a tile roof is situated on a peaceful cul-de-sac, offering the perfect blend of elegance and tranquility. Step inside through the covered hardwood entry and be greeted by the inviting walkout great room, complete with a cozy gas log stone surround fireplace. The beautiful kitchen boasts newer granite counters, 42" cabinets, and all-newer KitchenAid appliances, complemented by hardwood flooring, a long breakfast/counter bar, pantry, and recessed lighting. With its open layout onto the great room, the kitchen ensures you can stay connected with guests while preparing meals and hosting gatherings. The spacious main level master retreat features custom-built barn doors leading to the luxurious 5-piece bath and a walk-in closet with partial cedar flooring. There is a dedicated office with French doors which provides the perfect space for remote work or study. Convenient main level laundry can be found just off the finished 3-car garage, complete with a side door for easy access. Venture downstairs to discover a sprawling family room offering endless possibilities, accompanied by three bedrooms, each boasting walk-in closets, and a full bath with double sinks. An additional bonus finished room provides ample storage space. Outside, professional landscaping surrounds the yard, featuring an automatic sprinkler system and a quiet, private back patio with a stucco enclosure – the perfect spot for relaxation or entertaining. Situated on a larger lot with rear privacy and no rear neighbors, this home offers serenity and seclusion. Enjoy the convenience of HOA-maintained lawn care, allowing you to fully embrace the joys of living. Upgraded carpeting throughout is just two years new, adding to the home's allure. With award-winning D-20 schools nearby and quick access to shopping and restaurants, this residence truly offers the epitome of luxury living in a prime location.
Location
State CO
County El Paso
Zoning PUD
Rooms
Basement Finished, Full
Main Level Bedrooms 1
Interior
Interior Features Ceiling Fan(s), Five Piece Bath, Granite Counters, High Ceilings, Pantry, Walk-In Closet(s)
Heating Forced Air, Natural Gas
Cooling Central Air
Flooring Carpet, Wood
Fireplaces Number 1
Fireplaces Type Gas Log, Great Room
Fireplace Y
Appliance Dishwasher, Disposal, Microwave, Oven, Range, Refrigerator
Exterior
Exterior Feature Private Yard
Garage Spaces 3.0
Utilities Available Electricity Available, Natural Gas Available
Roof Type Other
Total Parking Spaces 3
Garage Yes
Building
Lot Description Cul-De-Sac, Landscaped, On Golf Course, Sprinklers In Front, Sprinklers In Rear
Foundation Concrete Perimeter
Sewer Public Sewer
Water Public
Level or Stories One
Structure Type Frame,Stucco
Schools
Elementary Schools Discovery Canyon
Middle Schools Discovery Canyon
High Schools Discovery Canyon
School District Academy 20
Others
Senior Community No
Ownership Individual
Acceptable Financing Cash, Conventional, FHA, VA Loan
Listing Terms Cash, Conventional, FHA, VA Loan
Special Listing Condition None
Read Less
Want to know what your home might be worth? Contact us for a FREE valuation!

Our team is ready to help you sell your home for the highest possible price ASAP

© 2025 METROLIST, INC., DBA RECOLORADO® – All Rights Reserved
6455 S. Yosemite St., Suite 500 Greenwood Village, CO 80111 USA
Bought with eXp Realty, LLC





