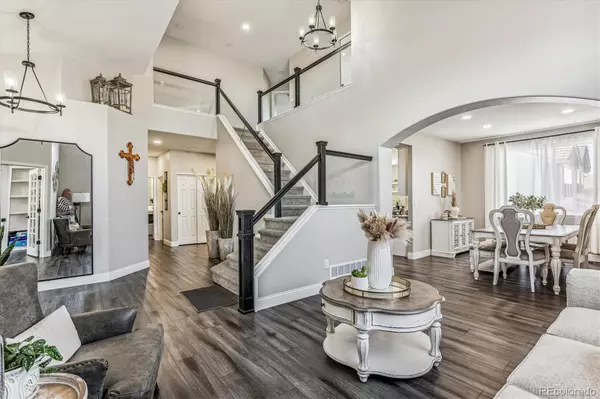$749,999
$759,700
1.3%For more information regarding the value of a property, please contact us for a free consultation.
13841 Detroit ST Thornton, CO 80602
5 Beds
5 Baths
3,568 SqFt
Key Details
Sold Price $749,999
Property Type Single Family Home
Sub Type Single Family Residence
Listing Status Sold
Purchase Type For Sale
Square Footage 3,568 sqft
Price per Sqft $210
Subdivision Cherrywood Park
MLS Listing ID 9052786
Sold Date 05/13/24
Bedrooms 5
Full Baths 4
Half Baths 1
Condo Fees $102
HOA Fees $34/qua
HOA Y/N Yes
Abv Grd Liv Area 2,712
Originating Board recolorado
Year Built 2003
Annual Tax Amount $3,675
Tax Year 2022
Lot Size 7,840 Sqft
Acres 0.18
Property Description
Sellers are in the process of improving back yard!! :) . This is the One!!! Stunning Corner Lot Property!! Better than New!! All work has been done for your buyers to enjoy!! Property has been recently tastefully remodeled and upgraded!!. You will be welcomed by vaulted ceilings, Crystal stair railing. Living room, studio, New Gourmet Kitchen, with new cabinets, granite counter tops, peninsula island. eating space kitchen, kitchen connected to formal dining room and family room(has in wall speakers). New Flooring, New Paint, Window Coverings, All bathrooms have been Remodeled with new vanity cabinets, blue tooth fans, tile and granite finishes. Basement features, family room, full bath, bedroom plus bonus room. Manicured back yard ready for spring/summer entertaining. Property is located minutes from Orchard Shopping center and Premium Outlets. A few blocks from I-25. Your buyers won't be disappointed!!..
Location
State CO
County Adams
Rooms
Basement Finished
Interior
Heating Forced Air
Cooling Central Air
Flooring Carpet, Laminate, Tile
Fireplaces Number 1
Fireplaces Type Family Room
Fireplace Y
Appliance Cooktop, Dishwasher, Disposal, Double Oven, Microwave, Refrigerator
Exterior
Parking Features Dry Walled
Fence Full
Roof Type Composition,Spanish Tile
Total Parking Spaces 3
Garage No
Building
Lot Description Corner Lot
Sewer Public Sewer
Level or Stories Two
Structure Type Frame
Schools
Elementary Schools Prairie Hills
Middle Schools Rocky Top
High Schools Horizon
School District Adams 12 5 Star Schl
Others
Senior Community No
Ownership Individual
Acceptable Financing Cash, Conventional, FHA, VA Loan
Listing Terms Cash, Conventional, FHA, VA Loan
Special Listing Condition None
Pets Allowed Cats OK, Dogs OK
Read Less
Want to know what your home might be worth? Contact us for a FREE valuation!

Our team is ready to help you sell your home for the highest possible price ASAP

© 2024 METROLIST, INC., DBA RECOLORADO® – All Rights Reserved
6455 S. Yosemite St., Suite 500 Greenwood Village, CO 80111 USA
Bought with LPT Realty





