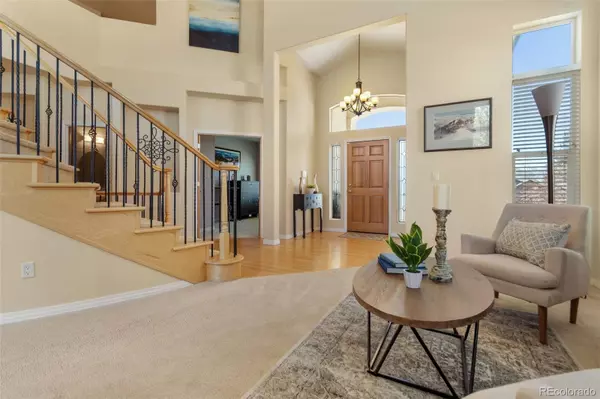$1,310,000
$1,310,000
For more information regarding the value of a property, please contact us for a free consultation.
777 Eldorado DR Superior, CO 80027
4 Beds
5 Baths
4,065 SqFt
Key Details
Sold Price $1,310,000
Property Type Single Family Home
Sub Type Single Family Residence
Listing Status Sold
Purchase Type For Sale
Square Footage 4,065 sqft
Price per Sqft $322
Subdivision Rock Creek Ranch
MLS Listing ID 3731504
Sold Date 05/09/24
Style Contemporary
Bedrooms 4
Full Baths 2
Half Baths 1
Three Quarter Bath 2
Condo Fees $279
HOA Fees $23/ann
HOA Y/N Yes
Abv Grd Liv Area 3,105
Originating Board recolorado
Year Built 1997
Annual Tax Amount $9,086
Tax Year 2023
Lot Size 0.430 Acres
Acres 0.43
Property Description
Welcome home to an exquisite 4-bedroom, 4.5-bathroom residence at 777 Eldorado Dr. in Rock Creek, Superior, CO. Built in 1997 this home marries classic charm with modern updates. With 4,065 square feet of finished living space on one of the largest lots in Rock Creek (0.4305-acre), this property epitomizes Colorado's lifestyle while offering privacy & serenity. As you enter this magnificent home, you're greeted by an airy & inviting atmosphere, vaulted ceilings & an abundance of natural light that floods the interior. The heart of this home is undoubtedly the thoughtfully updated kitchen. It features state-of-the-art appliances, custom cabinetry with soft close doors & drawers, & sleek, quartz countertops that blend functionality with aesthetic appeal. Adjacent to the kitchen, the open-plan family room, complete with a cozy fireplace, provides the perfect backdrop for entertaining guests or enjoying quiet evenings. The upper level hosts the sumptuously updated bathrooms that serve the bedrooms, ensuring a blend of luxury & comfort. The master suite, a true sanctuary, boasts a spacious layout with views of the surrounding landscape. Its en-suite bathroom offers a spa-like experience, with high-end finishes & fixtures that invite relaxation. The outdoor space, landscaped and complete with a patio area, the backyard is ideal for alfresco dining, gatherings, & enjoying Colorado's beautiful weather. The basement offers additional living space, featuring a finished area perfect for a home theater or gym, a bar area, bathroom, pool table & 2 storage spaces. The attached, 3-car garage ensures ample space for vehicles & storage. With its prime location, updates, & lot, this property is a place to call home. Whether you're enjoying the comfort of the updated interior, hosting gatherings in the backyard, or exploring the amenities of the Rock Creek community, this home offers a lifestyle of space & convenience.
Selling Agent is related to the Sellers.
Location
State CO
County Boulder
Zoning SFR
Rooms
Basement Daylight, Finished, Interior Entry
Interior
Interior Features Breakfast Nook, Eat-in Kitchen, Entrance Foyer, Five Piece Bath, Granite Counters, High Ceilings, Jack & Jill Bathroom, Kitchen Island, Open Floorplan, Pantry, Primary Suite, Quartz Counters, Smoke Free, Vaulted Ceiling(s), Walk-In Closet(s), Wet Bar
Heating Forced Air, Natural Gas
Cooling Central Air
Flooring Carpet, Wood
Fireplaces Number 3
Fireplaces Type Bedroom, Family Room, Gas, Living Room
Fireplace Y
Appliance Bar Fridge, Cooktop, Dishwasher, Disposal, Double Oven, Down Draft, Dryer, Gas Water Heater, Microwave, Refrigerator, Washer
Exterior
Exterior Feature Private Yard, Rain Gutters
Parking Features Concrete, Exterior Access Door
Garage Spaces 3.0
Fence Full
Utilities Available Cable Available, Electricity Connected, Natural Gas Connected, Phone Available
View Mountain(s)
Roof Type Concrete
Total Parking Spaces 3
Garage Yes
Building
Lot Description Landscaped, Many Trees, Sprinklers In Front, Sprinklers In Rear
Foundation Structural
Sewer Public Sewer
Water Public
Level or Stories Two
Structure Type Frame,Stucco
Schools
Elementary Schools Superior
Middle Schools Eldorado K-8
High Schools Monarch
School District Boulder Valley Re 2
Others
Senior Community No
Ownership Individual
Acceptable Financing Cash, Conventional, FHA, Jumbo, VA Loan
Listing Terms Cash, Conventional, FHA, Jumbo, VA Loan
Special Listing Condition None
Read Less
Want to know what your home might be worth? Contact us for a FREE valuation!

Our team is ready to help you sell your home for the highest possible price ASAP

© 2025 METROLIST, INC., DBA RECOLORADO® – All Rights Reserved
6455 S. Yosemite St., Suite 500 Greenwood Village, CO 80111 USA
Bought with Vista Realty





