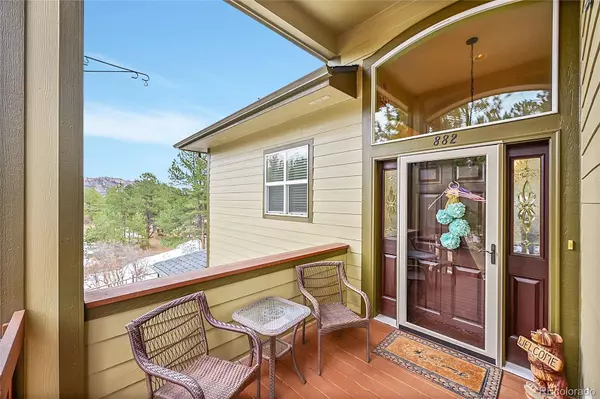$920,000
$925,000
0.5%For more information regarding the value of a property, please contact us for a free consultation.
882 Independence DR Larkspur, CO 80118
4 Beds
4 Baths
3,319 SqFt
Key Details
Sold Price $920,000
Property Type Single Family Home
Sub Type Single Family Residence
Listing Status Sold
Purchase Type For Sale
Square Footage 3,319 sqft
Price per Sqft $277
Subdivision Sage Port
MLS Listing ID 5072636
Sold Date 05/08/24
Bedrooms 4
Full Baths 3
Half Baths 1
Condo Fees $50
HOA Fees $4/ann
HOA Y/N Yes
Abv Grd Liv Area 1,954
Originating Board recolorado
Year Built 2004
Annual Tax Amount $5,376
Tax Year 2023
Lot Size 0.900 Acres
Acres 0.9
Property Description
This remarkable residence nestled within the Sage Port community of Larkspur,embodies the spirit of the quintessential CO lifestyle, strategically positioned just mins away from I-25, schools, retail destinations, and an array of amenities.
Featuring an inviting open-concept layout, the home showcases a meticulously remodeled kitchen equipped with high-end stainless steel appliances, cabinetry adorned with soft-close drawers, and luxurious solid granite countertops. The expansive center island, comfortably accommodating 5-6 guests, serves as a focal point for gracious entertaining.
Experience unparalleled luxury in the primary bedroom suite, boasting a sumptuous 5-piece ensuite bathroom complete with custom cabinetry, pristine quartz countertops, an oversized jacuzzi tub, & a tailored closet system. Additionally, the secondary main floor bedroom boasts an updated en-suite bathroom featuring custom cabinetry and quartz countertops.
Elevating functionality and elegance, the main floor office, graced with French doors, provides an ideal setting for productivity & success, complemented by a built-in setup.
Descend to the walkout basement, where two additional bedrooms, another tastefully remodeled full bathroom with double sinks, and a generous rec area with a well-appointed bar & sink await.
Conveniently located adjacent to the 3-car garage, the mudroom boasts four custom built-in lockers, ensuring ample storage solutions for effortless organization.
Step outside onto the expansive deck to savor the Colorado lifestyle amidst a stunning backdrop of verdant foliage. Embrace the daily spectacle of wildlife, including bears, deer, and the occasional moose, within this idyllic setting. Completing this exceptional property is an oversized 10x10 storage shed with a loft.
Positioned within the Sage Port community and conveniently situated along the bus route, this residence seamlessly integrates convenience with the unparalleled natural beauty of Larkspur.
Location
State CO
County Douglas
Zoning SR
Rooms
Basement Walk-Out Access
Main Level Bedrooms 2
Interior
Interior Features Ceiling Fan(s)
Heating Baseboard, Hot Water
Cooling None
Flooring Wood
Fireplaces Number 1
Fireplaces Type Gas Log, Living Room
Fireplace Y
Appliance Cooktop, Dishwasher, Disposal, Double Oven, Down Draft, Microwave, Refrigerator
Exterior
Garage Spaces 3.0
Fence None
Utilities Available Electricity Available
Roof Type Composition
Total Parking Spaces 3
Garage Yes
Building
Foundation Slab
Sewer Community Sewer
Level or Stories One
Structure Type Cement Siding
Schools
Elementary Schools Larkspur
Middle Schools Castle Rock
High Schools Castle View
School District Douglas Re-1
Others
Senior Community No
Ownership Agent Owner
Acceptable Financing Cash, Conventional, FHA, Jumbo, VA Loan
Listing Terms Cash, Conventional, FHA, Jumbo, VA Loan
Special Listing Condition None
Read Less
Want to know what your home might be worth? Contact us for a FREE valuation!

Our team is ready to help you sell your home for the highest possible price ASAP

© 2024 METROLIST, INC., DBA RECOLORADO® – All Rights Reserved
6455 S. Yosemite St., Suite 500 Greenwood Village, CO 80111 USA
Bought with RE/MAX Properties Inc





