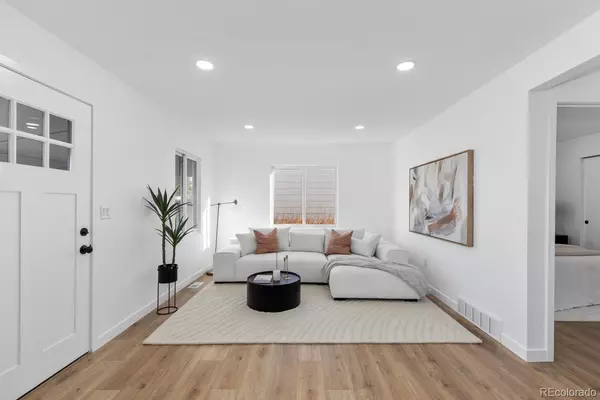$625,000
$625,000
For more information regarding the value of a property, please contact us for a free consultation.
2001 S Hazel CT Denver, CO 80219
3 Beds
2 Baths
1,800 SqFt
Key Details
Sold Price $625,000
Property Type Single Family Home
Sub Type Single Family Residence
Listing Status Sold
Purchase Type For Sale
Square Footage 1,800 sqft
Price per Sqft $347
Subdivision Burns Brentwood
MLS Listing ID 9056353
Sold Date 05/02/24
Bedrooms 3
Full Baths 2
HOA Y/N No
Abv Grd Liv Area 1,800
Originating Board recolorado
Year Built 1954
Annual Tax Amount $1,466
Tax Year 2022
Lot Size 7,840 Sqft
Acres 0.18
Property Description
Introducing a stunning fully renovated ranch home that is a true gem in the market. This exquisite property boasts a spacious layout with 3 bedrooms, including a luxurious master suite complete with a walk-in closet for all your storage needs. The home also features 2 living rooms, providing ample space for relaxation and entertainment.
One of the standout features of this property is the thoughtfully designed office nook in the kitchen, perfect for those who work from home or need a dedicated space for studying or organizing.
Situated on a corner lot, this home offers a private yard that provides the perfect setting for outdoor activities and gatherings. Additionally, the property includes a large 2 car garage, offering convenience and extra storage space.
Don't miss the opportunity to make this fully renovated ranch home your own and enjoy the comfort, style, and functionality it has to offer.
Location
State CO
County Denver
Zoning S-SU-D
Rooms
Main Level Bedrooms 3
Interior
Interior Features No Stairs, Open Floorplan, Primary Suite, Walk-In Closet(s)
Heating Forced Air
Cooling Air Conditioning-Room
Fireplaces Number 1
Fireplaces Type Living Room
Fireplace Y
Appliance Dishwasher, Disposal, Microwave, Oven, Refrigerator
Laundry In Unit, Laundry Closet
Exterior
Exterior Feature Private Yard
Parking Features Concrete
Garage Spaces 2.0
Fence Full
Utilities Available Cable Available, Electricity Connected
Roof Type Composition
Total Parking Spaces 4
Garage No
Building
Lot Description Corner Lot, Level
Sewer Public Sewer
Level or Stories One
Structure Type Frame
Schools
Elementary Schools Johnson
Middle Schools Kepner
High Schools Abraham Lincoln
School District Denver 1
Others
Senior Community No
Ownership Corporation/Trust
Acceptable Financing Cash, Conventional, FHA, VA Loan
Listing Terms Cash, Conventional, FHA, VA Loan
Special Listing Condition None
Read Less
Want to know what your home might be worth? Contact us for a FREE valuation!

Our team is ready to help you sell your home for the highest possible price ASAP

© 2024 METROLIST, INC., DBA RECOLORADO® – All Rights Reserved
6455 S. Yosemite St., Suite 500 Greenwood Village, CO 80111 USA
Bought with Keller Williams Realty Urban Elite





