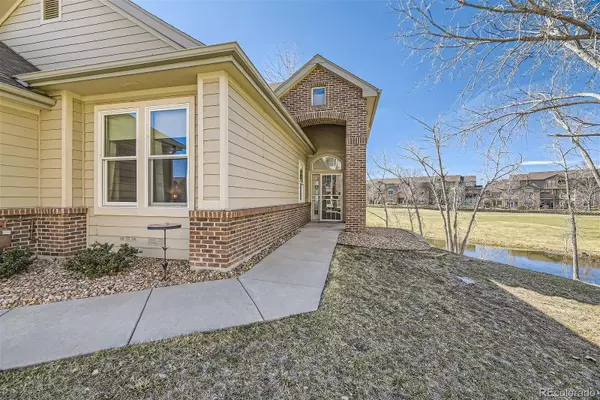$721,500
$725,000
0.5%For more information regarding the value of a property, please contact us for a free consultation.
2886 W Riverwalk CIR #C Littleton, CO 80123
2 Beds
2 Baths
1,346 SqFt
Key Details
Sold Price $721,500
Property Type Townhouse
Sub Type Townhouse
Listing Status Sold
Purchase Type For Sale
Square Footage 1,346 sqft
Price per Sqft $536
Subdivision Riverwalk
MLS Listing ID 9062269
Sold Date 04/30/24
Style Contemporary
Bedrooms 2
Full Baths 1
Three Quarter Bath 1
Condo Fees $350
HOA Fees $350/mo
HOA Y/N Yes
Abv Grd Liv Area 1,346
Originating Board recolorado
Year Built 1997
Annual Tax Amount $3,055
Tax Year 2022
Property Description
The home you've been waiting for is finally here! Step into luxury with this sprawling open floor plan in the prestigious Riverwalk community. This stunning residence is a testament to luxury and comfort, situated at the end of a peaceful cul-de-sac and nestled within the exclusive neighborhood. This home truly has it all—luxury living at its finest! It boasts custom design upgrades throughout. An impressive façade that hints at the beauty within. The home offers a spacious open floor plan designed with comfort and functionality in mind. The gourmet kitchen & spacious living room function as one ample space, creating an ideal place for entertaining guests and family members. The dining area is versatile and can be used as a sitting area or an office. The kitchen features an oversized island that provides additional meal prep/serving space, eating space, storage, new appliances, a pantry, and a breakfast nook. A perfect open layout overlooks a spacious living room, creating a warm, inclusive atmosphere. Just off the kitchen is access to a covered patio, which overlooks a serene pond/birdwatchers, open space, and the golf course. As warmer weather approaches, this will be a staple for you and your guests to unwind from a long day. The primary suite includes a beautiful bathroom for a spa-like retreat and an oversized walk-in closet. And a remodeled second bathroom with a walk-in shower. This custom-designed residence boasts meticulous craftsmanship, featuring TOP QUALITY WORKMANSHIP throughout. SPECIAL FEATURES elevate the home's sophistication with elegance. A haven of relaxation and entertainment awaits. And no steps in this beauty. Visit www.live-in-riverwalk.com for more information about the community.
Location
State CO
County Arapahoe
Rooms
Basement Cellar
Main Level Bedrooms 2
Interior
Interior Features Breakfast Nook, Built-in Features, Eat-in Kitchen, High Ceilings, Kitchen Island, No Stairs, Open Floorplan, Pantry, Primary Suite, Quartz Counters, Smart Window Coverings, Smoke Free, Vaulted Ceiling(s), Walk-In Closet(s)
Heating Forced Air
Cooling Central Air
Flooring Carpet, Tile
Fireplace N
Appliance Convection Oven, Cooktop, Disposal, Dryer, Gas Water Heater, Microwave, Oven, Refrigerator, Self Cleaning Oven, Washer
Laundry In Unit
Exterior
Garage Spaces 2.0
Fence None
Utilities Available Cable Available, Electricity Available
Waterfront Description Pond
View Golf Course, Water
Roof Type Composition
Total Parking Spaces 2
Garage Yes
Building
Lot Description Corner Lot, Cul-De-Sac, Landscaped, Near Public Transit, On Golf Course, Open Space, Sprinklers In Front, Sprinklers In Rear
Sewer Public Sewer
Water Public
Level or Stories One
Structure Type Brick,Wood Siding
Schools
Elementary Schools Centennial Academy Of Fine Arts
Middle Schools Goddard
High Schools Littleton
School District Littleton 6
Others
Senior Community No
Ownership Individual
Acceptable Financing Cash, Conventional
Listing Terms Cash, Conventional
Special Listing Condition None
Read Less
Want to know what your home might be worth? Contact us for a FREE valuation!

Our team is ready to help you sell your home for the highest possible price ASAP

© 2024 METROLIST, INC., DBA RECOLORADO® – All Rights Reserved
6455 S. Yosemite St., Suite 500 Greenwood Village, CO 80111 USA
Bought with DENCO Real estate





