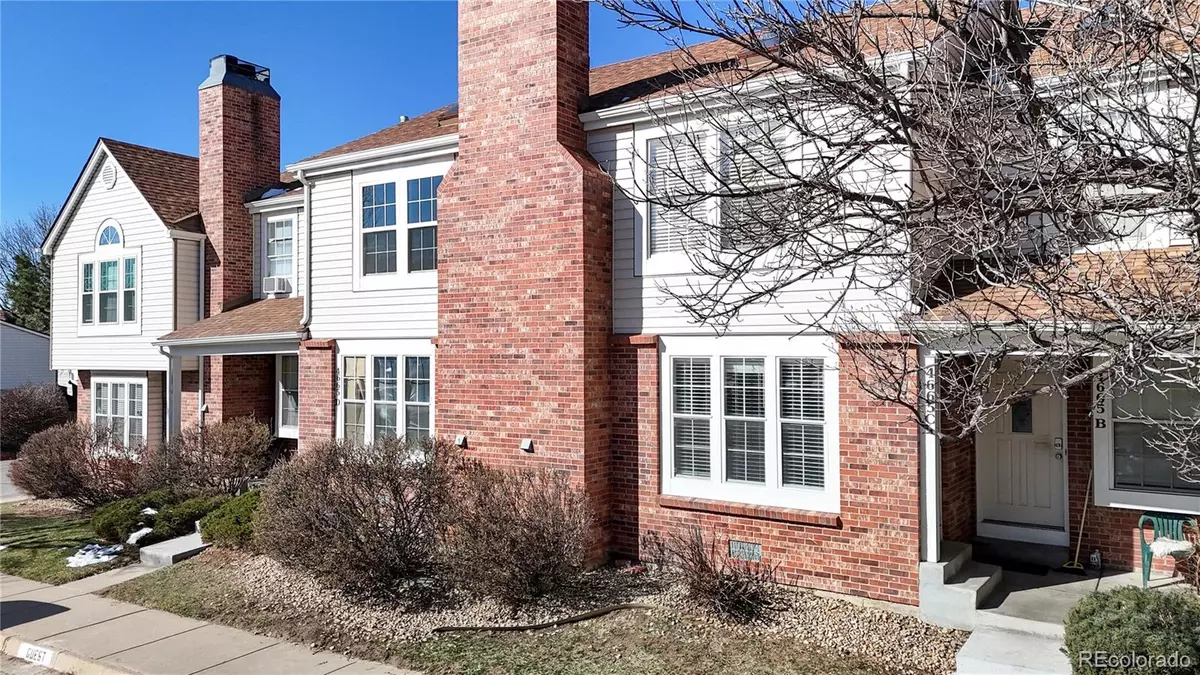$335,000
$329,000
1.8%For more information regarding the value of a property, please contact us for a free consultation.
4665 S Dillon CT #C Aurora, CO 80015
2 Beds
2 Baths
992 SqFt
Key Details
Sold Price $335,000
Property Type Condo
Sub Type Condominium
Listing Status Sold
Purchase Type For Sale
Square Footage 992 sqft
Price per Sqft $337
Subdivision Discovery At Crown Point
MLS Listing ID 4658621
Sold Date 04/30/24
Bedrooms 2
Full Baths 1
Half Baths 1
Condo Fees $250
HOA Fees $250/mo
HOA Y/N Yes
Abv Grd Liv Area 992
Originating Board recolorado
Year Built 1985
Annual Tax Amount $1,310
Tax Year 2023
Property Description
**Welcome Home to Your Dream Townhome in Crown Pointe! **
Step into luxury living with this beautifully updated 2 bed, 2 bath townhome nestled in the highly sought-after community of Crown Pointe! * Tastefully Updated: This home boasts a turnkey, move-in ready experience with its modern updates and stylish finishes.
**Updated Kitchen: Enjoy cooking in the sleek kitchen featuring granite tile countertops and a cozy eating area, perfect for entertaining friends and family. ** Abundant Natural Light: The open-concept main floor is flooded with natural light, creating a warm and inviting atmosphere throughout.** Private Patio: Relax and unwind on your private patio overlooking a serene greenbelt, offering tranquility and privacy without facing any neighbors.** Additional Green space: Take advantage of the additional green space in the back, ideal for recreation, lawn games, or leisurely strolls..**Storage Shed: Convenient outdoor storage shed provides ample space for your belongings, keeping your home clutter-free.**Spacious Bedrooms: Upstairs, you'll find two large primary bedrooms with vaulted ceilings, skylights, and abundant closet space for all your storage needs..**Second Floor Laundry: Enjoy the convenience of second-floor laundry with washer and dryer included, making chores a breeze.** Pool and Clubhouse: Cool off and relax during the warmer months at the community pool and clubhouse, perfect for socializing and staying active. HOA Benefits: Trash, recycling, and water are included in the affordable HOA fee, ensuring a hassle-free lifestyle for residents.** Cherry Creek Schools: **Proximity to Cherry Creek Reservoir: Explore the great outdoors with easy access to Cherry Creek Reservoir, offering a variety of recreational activities year-round. ** Convenient Location: Minutes away from walking trails, Sagebrush park, Sagebrush Elementary, shopping centers, restaurants, and major highways including I-25 and I-225.
Location
State CO
County Arapahoe
Zoning PUD
Rooms
Basement Crawl Space
Interior
Interior Features Smoke Free, Tile Counters
Heating Forced Air, Natural Gas
Cooling Central Air
Flooring Carpet, Laminate
Fireplaces Number 1
Fireplaces Type Living Room, Wood Burning, Wood Burning Stove
Fireplace Y
Appliance Dishwasher, Disposal, Dryer, Refrigerator, Washer
Laundry In Unit
Exterior
Utilities Available Electricity Connected, Natural Gas Connected, Phone Available
Roof Type Composition
Total Parking Spaces 1
Garage No
Building
Lot Description Open Space
Sewer Public Sewer
Water Public
Level or Stories Two
Structure Type Frame,Wood Siding
Schools
Elementary Schools Sagebrush
Middle Schools Laredo
High Schools Smoky Hill
School District Cherry Creek 5
Others
Senior Community No
Ownership Individual
Acceptable Financing Cash, FHA
Listing Terms Cash, FHA
Special Listing Condition None
Pets Allowed Yes
Read Less
Want to know what your home might be worth? Contact us for a FREE valuation!

Our team is ready to help you sell your home for the highest possible price ASAP

© 2025 METROLIST, INC., DBA RECOLORADO® – All Rights Reserved
6455 S. Yosemite St., Suite 500 Greenwood Village, CO 80111 USA
Bought with Realty One Group Five Star





