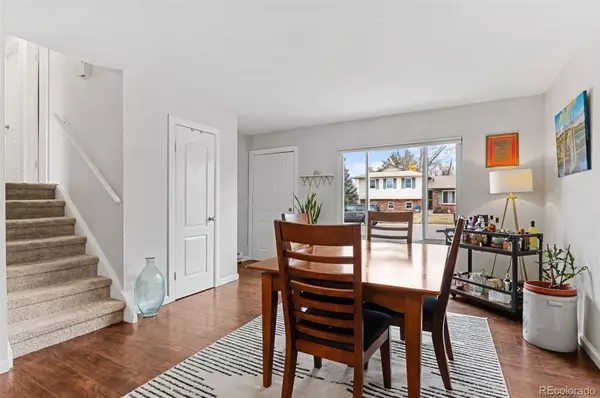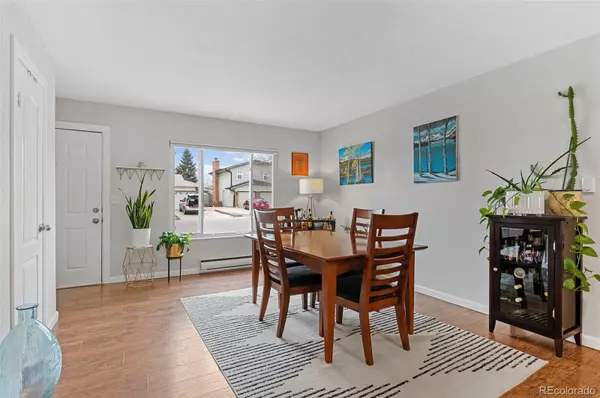$535,000
$520,000
2.9%For more information regarding the value of a property, please contact us for a free consultation.
4501 S Holland ST Littleton, CO 80123
3 Beds
2 Baths
1,321 SqFt
Key Details
Sold Price $535,000
Property Type Single Family Home
Sub Type Single Family Residence
Listing Status Sold
Purchase Type For Sale
Square Footage 1,321 sqft
Price per Sqft $404
Subdivision Park West
MLS Listing ID 4306616
Sold Date 04/26/24
Style Contemporary
Bedrooms 3
Full Baths 1
Half Baths 1
HOA Y/N No
Abv Grd Liv Area 1,321
Originating Board recolorado
Year Built 1977
Annual Tax Amount $2,207
Tax Year 2022
Lot Size 6,969 Sqft
Acres 0.16
Property Description
**Showings begin 4/6. Open House 4/6 from 11 AM - 2 PM**
Welcome to this charming 3 bed, 2 bath home nestled in the desirable Marston neighborhood of Littleton. Situated on a spacious corner lot, this home boasts a range of recent updates, including a new tankless water heater, impact resistant roof, and windows, as well as updated lighting, landscaping, and gutters.
Step inside to discover the inviting interior, featuring stylish new LVP flooring with new baseboards and an abundance of natural light. The open layout creates a seamless flow, perfect for both daily living and entertaining. The kitchen and dining area provide a fantastic space for hosting gatherings and creating culinary delights.
The big primary bedroom offers stunning views of the majestic mountains, adding an extra touch of serenity to your daily routine.
The home features a big yard, offering plenty of space for outdoor activities and relaxation. Additionally, the safe neighborhood provides easy access to a variety of excellent restaurants and is conveniently located near the mountains, offering breathtaking views and outdoor recreational opportunities.
The property includes a garage, providing secure parking and ample storage space, as well as an extra driveway allowing for additional parking on the north side of the home.
Don't miss the opportunity to make this delightful home yours and enjoy the best of Denver living. Schedule a showing today and experience the charm and comfort this property has to offer!
Location
State CO
County Denver
Zoning R-1
Interior
Interior Features Granite Counters, Kitchen Island, Open Floorplan
Heating Baseboard, Electric
Cooling Attic Fan
Flooring Carpet, Tile, Vinyl
Fireplace N
Appliance Dishwasher, Disposal, Dryer, Microwave, Oven, Range, Range Hood, Tankless Water Heater, Washer
Laundry In Unit
Exterior
Exterior Feature Private Yard, Rain Gutters
Garage Spaces 1.0
Fence Full
Utilities Available Cable Available, Electricity Connected, Internet Access (Wired)
View Mountain(s)
Roof Type Composition
Total Parking Spaces 1
Garage Yes
Building
Lot Description Corner Lot
Sewer Public Sewer
Water Public
Level or Stories Tri-Level
Structure Type Brick,Frame,Wood Siding
Schools
Elementary Schools Grant Ranch E-8
Middle Schools Grant Ranch E-8
High Schools John F. Kennedy
School District Denver 1
Others
Senior Community No
Ownership Individual
Acceptable Financing Cash, Conventional, FHA, VA Loan
Listing Terms Cash, Conventional, FHA, VA Loan
Special Listing Condition None
Read Less
Want to know what your home might be worth? Contact us for a FREE valuation!

Our team is ready to help you sell your home for the highest possible price ASAP

© 2024 METROLIST, INC., DBA RECOLORADO® – All Rights Reserved
6455 S. Yosemite St., Suite 500 Greenwood Village, CO 80111 USA
Bought with Compass - Denver





