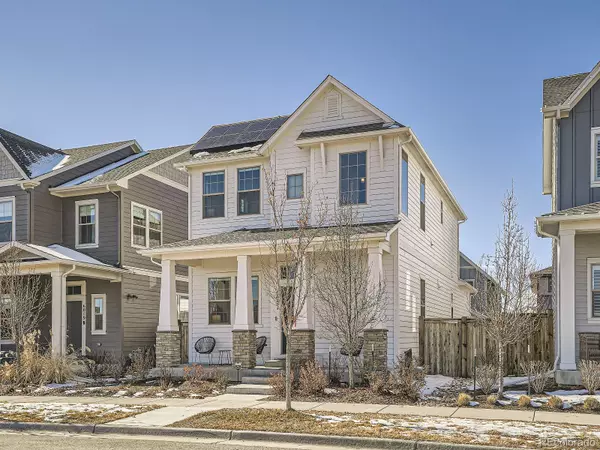$795,000
$795,000
For more information regarding the value of a property, please contact us for a free consultation.
6021 Emporia ST Denver, CO 80238
4 Beds
4 Baths
2,524 SqFt
Key Details
Sold Price $795,000
Property Type Single Family Home
Sub Type Single Family Residence
Listing Status Sold
Purchase Type For Sale
Square Footage 2,524 sqft
Price per Sqft $314
Subdivision Stapleton Filing 54
MLS Listing ID 9622508
Sold Date 04/23/24
Style Contemporary,Urban Contemporary
Bedrooms 4
Full Baths 3
Half Baths 1
Condo Fees $48
HOA Fees $48/mo
HOA Y/N Yes
Abv Grd Liv Area 1,898
Originating Board recolorado
Year Built 2019
Annual Tax Amount $6,202
Tax Year 2022
Lot Size 3,484 Sqft
Acres 0.08
Property Description
Welcome to this modern and elegant 4-bedroom home located at 6021 Emporia Street in Denver, CO. This very well-cared-for home was built in 2019 and offers a total of 2,769 square feet of luxurious living space on a 3,443 square-foot lot.
Step inside this stunning residence and be greeted by the exquisite design and meticulous attention to detail. The main level features a sleek and stylish kitchen adorned with quartz counters, a gas cooktop, and ample storage space. The open floor plan seamlessly connects the kitchen to the living area, creating an ideal space for both relaxation and entertainment. Luxury vinyl plank flooring adds a touch of sophistication to the entire main level.
Upstairs, you'll find three spacious bedrooms, each providing comfort and privacy. The primary bedroom boasts an en-suite bathroom for added convenience and luxury. Additionally, there is another full bathroom on this level to serve the other bedrooms.
The lower level of this home offers the versatility of a fourth bedroom with a large closet. The lower level also features a full bathroom, making it an ideal space for guests or a private home office. The family room in the basement provides a cozy retreat for relaxation or gatherings.
This home also features a two-car garage and low-yard maintenance, allowing you to enjoy the outdoors without the hassle of extensive upkeep. Its convenient location provides easy access to all that Denver has to offer, ensuring that you are never far from entertainment, dining, and recreational opportunities.
Don't miss the opportunity to make this contemporary and well-appointed home your own. Schedule a showing today and experience the modern elegance of 6021 Emporia Street.
Location
State CO
County Denver
Zoning M-RX-5
Rooms
Basement Full
Interior
Interior Features Five Piece Bath, High Ceilings, High Speed Internet, Open Floorplan, Primary Suite, Quartz Counters, Smart Thermostat, Smoke Free, Walk-In Closet(s)
Heating Natural Gas
Cooling Central Air
Flooring Carpet, Vinyl
Fireplace N
Appliance Cooktop, Dishwasher, Disposal, Gas Water Heater, Humidifier, Microwave, Oven, Range Hood, Refrigerator, Self Cleaning Oven
Laundry Laundry Closet
Exterior
Parking Features Concrete
Garage Spaces 2.0
Fence Full
Utilities Available Cable Available, Electricity Connected, Natural Gas Connected
Roof Type Architecural Shingle,Composition
Total Parking Spaces 2
Garage Yes
Building
Lot Description Level
Foundation Concrete Perimeter
Sewer Public Sewer
Water Public
Level or Stories Two
Structure Type Concrete,Frame,Wood Siding
Schools
Elementary Schools Willow
Middle Schools Denver Discovery
High Schools Northfield
School District Denver 1
Others
Senior Community No
Ownership Individual
Acceptable Financing Cash, Conventional, FHA, VA Loan
Listing Terms Cash, Conventional, FHA, VA Loan
Special Listing Condition None
Read Less
Want to know what your home might be worth? Contact us for a FREE valuation!

Our team is ready to help you sell your home for the highest possible price ASAP

© 2025 METROLIST, INC., DBA RECOLORADO® – All Rights Reserved
6455 S. Yosemite St., Suite 500 Greenwood Village, CO 80111 USA
Bought with Live.Laugh.Denver. Real Estate Group





