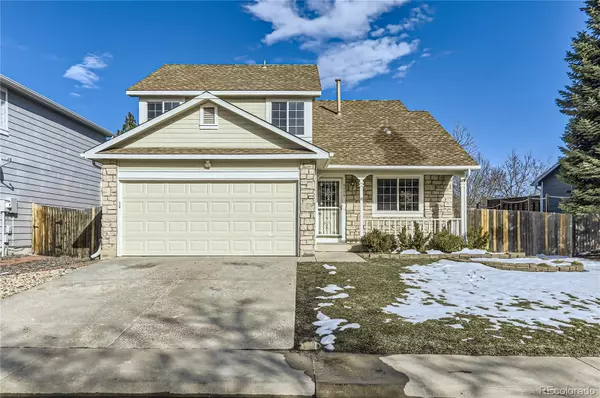$639,900
$639,900
For more information regarding the value of a property, please contact us for a free consultation.
5448 S Xenophon WAY Littleton, CO 80127
4 Beds
4 Baths
2,111 SqFt
Key Details
Sold Price $639,900
Property Type Single Family Home
Sub Type Single Family Residence
Listing Status Sold
Purchase Type For Sale
Square Footage 2,111 sqft
Price per Sqft $303
Subdivision Westgold Meadows
MLS Listing ID 7091989
Sold Date 04/18/24
Style Traditional
Bedrooms 4
Full Baths 1
Half Baths 2
Three Quarter Bath 1
Condo Fees $60
HOA Fees $60/mo
HOA Y/N Yes
Abv Grd Liv Area 1,591
Originating Board recolorado
Year Built 1992
Annual Tax Amount $3,444
Tax Year 2023
Lot Size 5,662 Sqft
Acres 0.13
Property Description
This stunning remodeled home is your dream come true! Step inside and be wowed by the brand-new upgrades throughout. The gorgeous kitchen boasts shaker soft-close cabinets, beautiful quartz countertops, and GE Range Convection Oven with Air Fryer and Steam Clean technology - perfect for the home chef. Fresh interior paint, new carpet, and new light fixtures create a bright and inviting atmosphere.
Enjoy relaxing evenings under the large covered rear patio overlooking the backyard. Upstairs, a versatile enclosed loft can be used as a home office, guest room, or even a 5th bedroom!
This move-in-ready home offers the best of Colorado living. You'll be close to shopping, parks, trails, and the iconic Red Rocks Amphitheatre. Plus, with a brand-new AC unit on the way, you'll be cool and comfortable all year long.
Don't miss your chance to own this beautiful home!
Location
State CO
County Jefferson
Zoning P-D
Rooms
Basement Finished, Partial
Interior
Interior Features Ceiling Fan(s), High Ceilings, Open Floorplan, Quartz Counters, Walk-In Closet(s)
Heating Forced Air
Cooling Air Conditioning-Room
Flooring Carpet, Laminate, Tile
Fireplaces Number 1
Fireplaces Type Gas
Fireplace Y
Appliance Convection Oven, Dishwasher, Microwave, Range, Refrigerator
Exterior
Exterior Feature Private Yard, Rain Gutters
Parking Features Concrete
Garage Spaces 2.0
Fence Partial
Utilities Available Cable Available
Roof Type Composition
Total Parking Spaces 2
Garage Yes
Building
Lot Description Landscaped
Foundation Structural
Sewer Public Sewer
Water Public
Level or Stories Two
Structure Type Frame
Schools
Elementary Schools Mount Carbon
Middle Schools Summit Ridge
High Schools Dakota Ridge
School District Jefferson County R-1
Others
Senior Community No
Ownership Corporation/Trust
Acceptable Financing Cash, Conventional, FHA, VA Loan
Listing Terms Cash, Conventional, FHA, VA Loan
Special Listing Condition None
Read Less
Want to know what your home might be worth? Contact us for a FREE valuation!

Our team is ready to help you sell your home for the highest possible price ASAP

© 2024 METROLIST, INC., DBA RECOLORADO® – All Rights Reserved
6455 S. Yosemite St., Suite 500 Greenwood Village, CO 80111 USA
Bought with MB Key Realty Partners LLC






