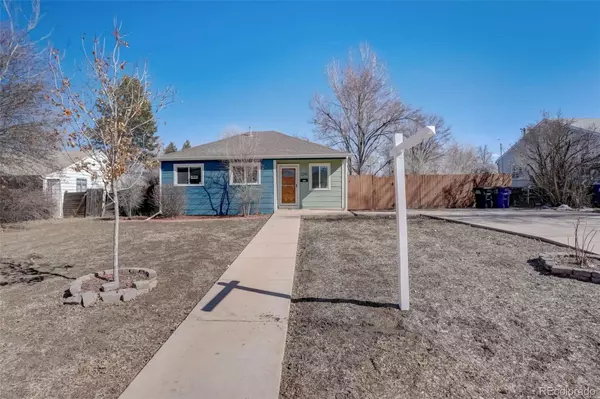$450,000
$416,999
7.9%For more information regarding the value of a property, please contact us for a free consultation.
2210 S King ST Denver, CO 80219
3 Beds
2 Baths
1,061 SqFt
Key Details
Sold Price $450,000
Property Type Single Family Home
Sub Type Single Family Residence
Listing Status Sold
Purchase Type For Sale
Square Footage 1,061 sqft
Price per Sqft $424
Subdivision Burns Brentwood
MLS Listing ID 5490448
Sold Date 04/05/24
Style Traditional
Bedrooms 3
Full Baths 1
Three Quarter Bath 1
HOA Y/N No
Abv Grd Liv Area 1,061
Originating Board recolorado
Year Built 1953
Annual Tax Amount $2,002
Tax Year 2022
Lot Size 7,405 Sqft
Acres 0.17
Property Description
Step into this beautifully renovated home in Harvey Park, radiating charm and warmth! Featuring original hardwood floors that add character, alongside modern fixtures for a contemporary touch, this house is a delightful blend of old and new. Fresh exterior paint and new stamped concrete enhance its curb appeal. Inside, the house boasts updated systems, including a new sewer line, ensuring hassle-free living.
The thoughtfully designed floor plan includes custom-built seating in the dining room, creating a cozy and inviting space for meals. Convenient main level laundry adds to the practicality of the home. The spacious primary suite offers comfort and privacy, while two additional bedrooms share a well-appointed full hall bath.
Step outside to enjoy your morning coffee on the welcoming front porch, or host lively BBQ gatherings in the expansive backyard, complete with a deck and storage shed. The backyard is a perfect space for relaxation and entertainment.
This home's location is a major highlight, offering easy access to both the bustling downtown area and the serene mountains. Whether you're seeking urban excitement or nature's tranquility, this location has it all.
With its combination of charm, modern amenities, and a fantastic location, this Harvey Park gem is the dream home you've been searching for!
Location
State CO
County Denver
Zoning S-SU-D
Rooms
Basement Crawl Space
Main Level Bedrooms 3
Interior
Interior Features No Stairs
Heating Forced Air
Cooling Central Air
Flooring Wood
Fireplace N
Appliance Dishwasher, Dryer, Microwave, Range, Refrigerator, Washer
Exterior
Parking Features Concrete
Fence Full
Utilities Available Cable Available, Electricity Connected, Natural Gas Connected
Roof Type Architecural Shingle
Total Parking Spaces 4
Garage No
Building
Lot Description Level
Foundation Block
Sewer Public Sewer
Water Public
Level or Stories One
Structure Type Wood Siding
Schools
Elementary Schools Johnson
Middle Schools Kepner
High Schools Abraham Lincoln
School District Denver 1
Others
Senior Community Yes
Ownership Corporation/Trust
Acceptable Financing Cash, Conventional, FHA, USDA Loan, VA Loan
Listing Terms Cash, Conventional, FHA, USDA Loan, VA Loan
Special Listing Condition None
Read Less
Want to know what your home might be worth? Contact us for a FREE valuation!

Our team is ready to help you sell your home for the highest possible price ASAP

© 2025 METROLIST, INC., DBA RECOLORADO® – All Rights Reserved
6455 S. Yosemite St., Suite 500 Greenwood Village, CO 80111 USA
Bought with Keller Williams-DTC





