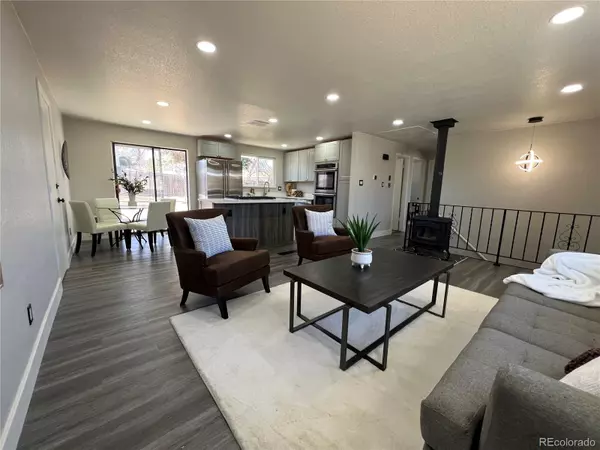$635,000
$635,000
For more information regarding the value of a property, please contact us for a free consultation.
13523 Achilles DR Lone Tree, CO 80124
4 Beds
2 Baths
1,764 SqFt
Key Details
Sold Price $635,000
Property Type Single Family Home
Sub Type Single Family Residence
Listing Status Sold
Purchase Type For Sale
Square Footage 1,764 sqft
Price per Sqft $359
Subdivision Acres Green
MLS Listing ID 9963755
Sold Date 04/04/24
Bedrooms 4
Full Baths 2
HOA Y/N No
Abv Grd Liv Area 882
Originating Board recolorado
Year Built 1973
Annual Tax Amount $2,273
Tax Year 2022
Lot Size 8,276 Sqft
Acres 0.19
Property Description
BEAUTIFULLY remodeled 4 bedroom 2 bathroom corner lot home with attached garage and additional parking in the heart of Acres Green! This home boasts all the newest and latest finishes featuring a brand new kitchen with double oven, massive island, stunning new quartz countertops, and brand new 5 burner gas cooktop. Enjoy entertaining and holidays with friends and family with a large corner lot backyard and wet bar in the basement. This unique home also offers some vintage class with an old school wood burning fire place for those cold winter nights surrounded by custom tile. Completely gutted from top to bottom with tons of other creature comforts like USB charging outlets, smart WI-FI Thermostat, heated basement bathroom with a huge tile shower and more! Location is A+ with phenomenal Douglas County Schools, right by Park Meadows Mall with hundreds of shops and restaurants, and also by neighborhood walking and biking trails that go on for dozens of miles! Contact your agent for a showing today!
Location
State CO
County Douglas
Rooms
Basement Finished, Full
Main Level Bedrooms 2
Interior
Interior Features Ceiling Fan(s), Granite Counters, Kitchen Island, Quartz Counters, Wet Bar
Heating Forced Air, Wood Stove
Cooling Air Conditioning-Room
Flooring Vinyl
Fireplaces Type Wood Burning Stove
Fireplace N
Appliance Bar Fridge, Cooktop, Dishwasher, Disposal, Double Oven, Dryer, Freezer, Gas Water Heater, Oven, Refrigerator, Self Cleaning Oven, Washer
Laundry Laundry Closet
Exterior
Exterior Feature Dog Run, Lighting, Private Yard
Garage Spaces 2.0
Fence Full
Utilities Available Cable Available, Electricity Connected, Internet Access (Wired), Phone Connected
Roof Type Composition
Total Parking Spaces 6
Garage Yes
Building
Lot Description Corner Lot, Landscaped, Sprinklers In Rear
Sewer Public Sewer
Water Public
Level or Stories One
Structure Type Brick,Frame
Schools
Elementary Schools Acres Green
Middle Schools Cresthill
High Schools Highlands Ranch
School District Douglas Re-1
Others
Senior Community No
Ownership Agent Owner
Acceptable Financing Cash, Conventional, FHA, VA Loan
Listing Terms Cash, Conventional, FHA, VA Loan
Special Listing Condition None
Read Less
Want to know what your home might be worth? Contact us for a FREE valuation!

Our team is ready to help you sell your home for the highest possible price ASAP

© 2025 METROLIST, INC., DBA RECOLORADO® – All Rights Reserved
6455 S. Yosemite St., Suite 500 Greenwood Village, CO 80111 USA
Bought with Compass - Denver





