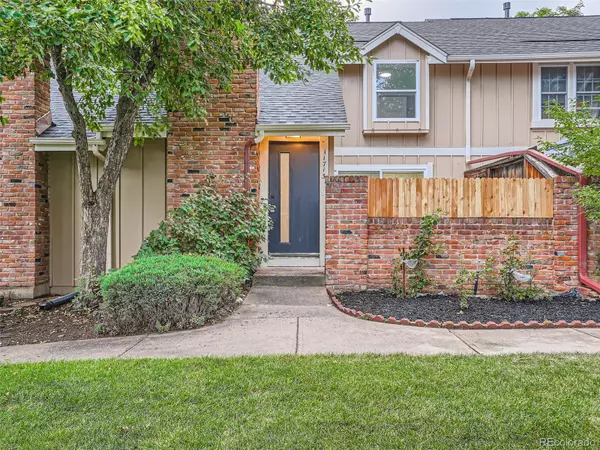$530,000
$530,000
For more information regarding the value of a property, please contact us for a free consultation.
11713 Elk Head Range RD Littleton, CO 80127
3 Beds
4 Baths
1,932 SqFt
Key Details
Sold Price $530,000
Property Type Multi-Family
Sub Type Multi-Family
Listing Status Sold
Purchase Type For Sale
Square Footage 1,932 sqft
Price per Sqft $274
Subdivision Ken Caryl Ranch Plains
MLS Listing ID 6525006
Sold Date 02/13/24
Bedrooms 3
Full Baths 2
Half Baths 1
Three Quarter Bath 1
Condo Fees $64
HOA Fees $64/mo
HOA Y/N Yes
Abv Grd Liv Area 1,275
Originating Board recolorado
Year Built 1981
Annual Tax Amount $1,682
Tax Year 2022
Property Description
This home qualifies for a free lender paid 1% interest rate buydown with Joe Massey at (303) 809-7769. This is a stunning, fully remodeled 3-bedroom, 3.5-bath home located in the foothills of the Ken Caryl community. As a resident, you will have access to all the local perks including swimming pools, acres of hiking trails, equestrian trails and more! Visit: https://ken-carylranch.org/ for more details. This home lives large with gorgeous, vaulted ceilings as soon as you enter in the living room and so much natural light. The floor plan flows seamlessly into the kitchen, which is perfect for hosting dinner parties or family gatherings. The modern kitchen features stainless steel appliances, new cabinets, and ample counter space. A separate laundry area and guest bath on the main floor add to the convenience of the home. The upstairs of this home features a large master suite with private sitting area and a second bedroom with an additional full bathroom. Also enjoy the loft/office with built in shelving galore! The basement has been fully finished and offers a private room and additional full bathroom along with a family room for extra living space. Additional features of this stunning home include a fully fenced patio for privacy which stays cool during the evenings, perfect for entertaining and outdoor activities, a oversized 2 car attached garage with an extra workspace nook, private tennis courts and playground as part of your HOA, and you are located steps away from an open space with stunning views of the mountains. This home also boasts a new furnace, hot water heater, updated electric, new high-grade carpet, new double pane windows, timeless designer tile, new doors, new lighting, and all new appliances with 1-year warranty. Don't miss this opportunity to own this beautiful 3-bedroom, 3.5-bath home in one of Colorado's most desirable communities. Schedule a showing today!
Location
State CO
County Jefferson
Zoning P-D
Rooms
Basement Finished
Interior
Interior Features High Ceilings
Heating Forced Air
Cooling Central Air
Flooring Carpet, Tile
Fireplaces Number 1
Fireplaces Type Family Room, Living Room
Fireplace Y
Appliance Dishwasher, Disposal, Microwave, Oven, Refrigerator
Laundry In Unit
Exterior
Exterior Feature Private Yard
Parking Features 220 Volts, Concrete, Dry Walled
Garage Spaces 2.0
Fence Partial
Roof Type Architecural Shingle
Total Parking Spaces 2
Garage Yes
Building
Sewer Public Sewer
Water Public
Level or Stories Two
Structure Type Brick,Frame,Wood Siding
Schools
Elementary Schools Shaffer
Middle Schools Falcon Bluffs
High Schools Chatfield
School District Jefferson County R-1
Others
Senior Community No
Ownership Corporation/Trust
Acceptable Financing Cash, Conventional, FHA, VA Loan
Listing Terms Cash, Conventional, FHA, VA Loan
Special Listing Condition None
Pets Allowed Cats OK, Dogs OK
Read Less
Want to know what your home might be worth? Contact us for a FREE valuation!

Our team is ready to help you sell your home for the highest possible price ASAP

© 2025 METROLIST, INC., DBA RECOLORADO® – All Rights Reserved
6455 S. Yosemite St., Suite 500 Greenwood Village, CO 80111 USA
Bought with Paragon Realty Professionals





