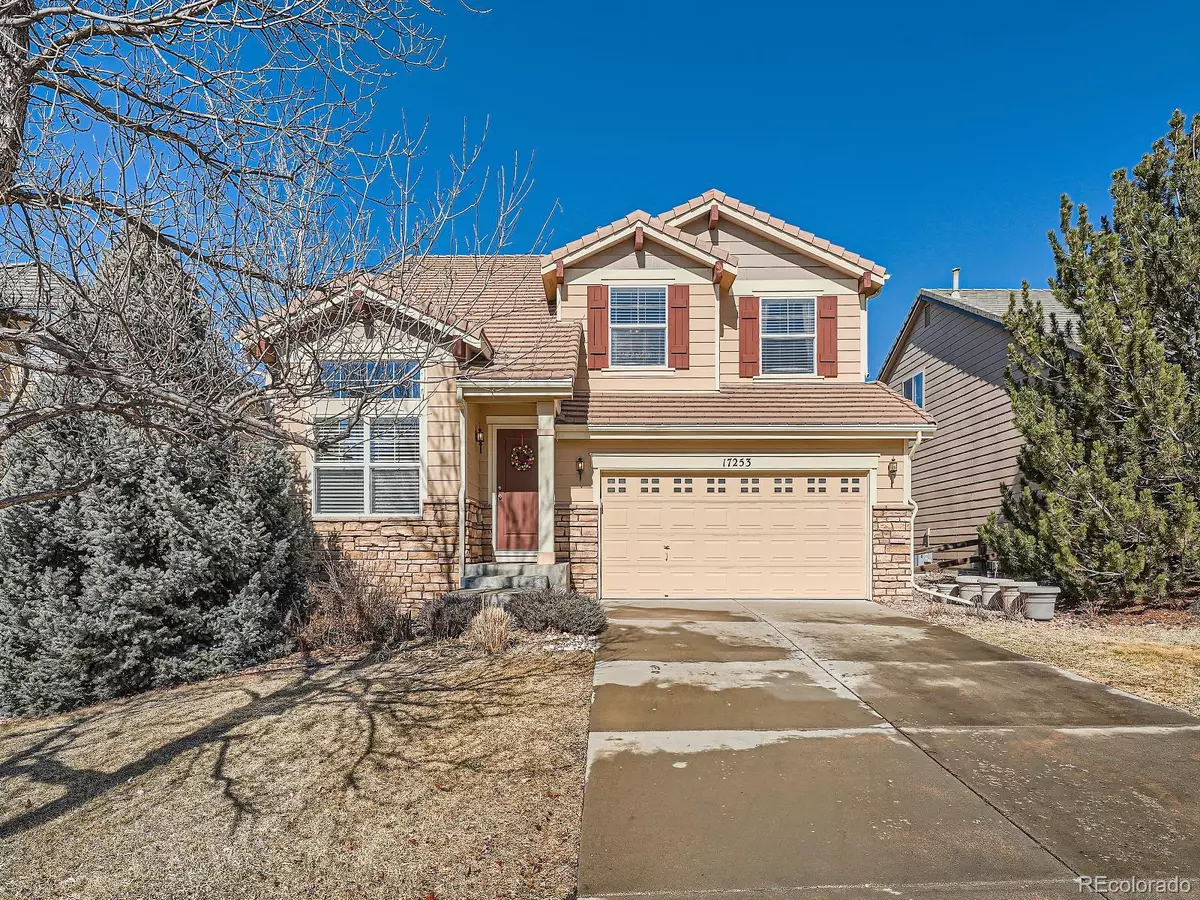$642,222
$629,500
2.0%For more information regarding the value of a property, please contact us for a free consultation.
17253 E Lake DR Aurora, CO 80016
3 Beds
3 Baths
2,149 SqFt
Key Details
Sold Price $642,222
Property Type Single Family Home
Sub Type Single Family Residence
Listing Status Sold
Purchase Type For Sale
Square Footage 2,149 sqft
Price per Sqft $298
Subdivision The Farm
MLS Listing ID 2731638
Sold Date 04/02/24
Style Contemporary
Bedrooms 3
Full Baths 1
Half Baths 1
Three Quarter Bath 1
Condo Fees $52
HOA Fees $52/mo
HOA Y/N Yes
Abv Grd Liv Area 2,149
Originating Board recolorado
Year Built 2004
Annual Tax Amount $3,805
Tax Year 2022
Lot Size 6,534 Sqft
Acres 0.15
Property Description
Welcome to your dream home in "The Farm" subdivision! This stunning single-family residence offers a perfect blend of modern elegance and cozy charm. As you step through the front door, you'll be greeted by vaulted ceilings creating a sense of spaciousness. The open floor plan boasts hardwood floors throughout the main floor, adding warmth and character to every room. The living area features a fireplace, perfect for cozy evenings. The chef-inspired kitchen offers sleek countertops, ample cabinetry, and top-of-the-line appliances. The adjacent dining area is ideal for intimate dinners or festive celebrations. The primary suite includes a tranquil en-suite bathroom and ample closet space. Two additional bedrooms provide flexibility for guests or a home office. Upstairs, a spacious loft overlooks the main living area, offering additional space for a home office or entertainment area. The high ceilings and open staircase add to the sense of grandeur. Outside, the landscaped yard is perfect for outdoor entertaining or relaxation. With a 2-car garage, this home has it all. Located in "The Farm" subdivision, enjoy convenience to shopping, dining, parks, and top-rated schools. Don't miss your chance to make this exquisite property your own – schedule a showing today! Huge price Improvement, won't last long!
Location
State CO
County Arapahoe
Rooms
Basement Unfinished
Interior
Interior Features Ceiling Fan(s), Eat-in Kitchen, Five Piece Bath, Granite Counters, High Ceilings, Open Floorplan, Pantry, Smoke Free, Utility Sink, Vaulted Ceiling(s), Walk-In Closet(s)
Heating Forced Air
Cooling Central Air
Flooring Wood
Fireplaces Number 1
Fireplaces Type Family Room
Fireplace Y
Appliance Dishwasher, Disposal, Dryer, Oven, Range, Range Hood, Refrigerator, Washer
Exterior
Parking Features Finished
Garage Spaces 2.0
Fence Full
Roof Type Concrete
Total Parking Spaces 2
Garage Yes
Building
Lot Description Level
Foundation Slab
Sewer Public Sewer
Water Public
Level or Stories Two
Structure Type Stone,Wood Siding
Schools
Elementary Schools Fox Hollow
Middle Schools Liberty
High Schools Grandview
School District Cherry Creek 5
Others
Senior Community No
Ownership Individual
Acceptable Financing Cash, Conventional, FHA, VA Loan
Listing Terms Cash, Conventional, FHA, VA Loan
Special Listing Condition None
Pets Allowed Cats OK, Dogs OK
Read Less
Want to know what your home might be worth? Contact us for a FREE valuation!

Our team is ready to help you sell your home for the highest possible price ASAP

© 2024 METROLIST, INC., DBA RECOLORADO® – All Rights Reserved
6455 S. Yosemite St., Suite 500 Greenwood Village, CO 80111 USA
Bought with Porchlight Real Estate Group





