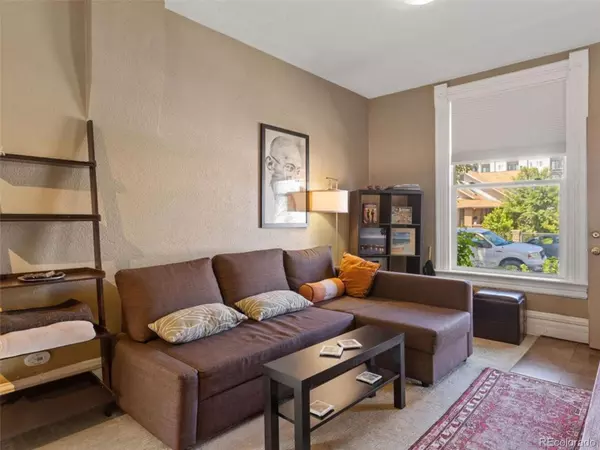$415,000
$425,000
2.4%For more information regarding the value of a property, please contact us for a free consultation.
662 Inca ST Denver, CO 80204
1 Bed
1 Bath
732 SqFt
Key Details
Sold Price $415,000
Property Type Multi-Family
Sub Type Multi-Family
Listing Status Sold
Purchase Type For Sale
Square Footage 732 sqft
Price per Sqft $566
Subdivision Lincoln Park
MLS Listing ID 6667106
Sold Date 03/29/24
Bedrooms 1
Full Baths 1
HOA Y/N No
Abv Grd Liv Area 732
Originating Board recolorado
Year Built 1884
Annual Tax Amount $1,827
Tax Year 2022
Lot Size 3,049 Sqft
Acres 0.07
Property Description
Start enjoying the Denver urban lifestyle in this half-duplex just one block from the Historic Santa Fe Arts District! This
ultra-fun location has a walk score of 91 and a bike score of 96! Enjoy countless restaurant and nightlife options while living within close proximity to Downtown Denver, The Auraria campus, Sporting Venues, The Golden Triangle, Baker and South Broadway.
Walk the dog to the park just 4 blocks away (Sunken Gardens Park) or forego the walk and just play in your own huge
back yard with raised garden beds and large shade trees. Zoned U-RH-3A, explore the opportunity to build a sizeable
garage or an “oversized” accessory dwelling unit (ADU) while still maintaining decent yard space. Jump on 6th avenue and
head straight to the mountains! This home has been updated over time with crisp white cabinetry, a gas range, bath
vanity, various fixtures, translucent closet doors and is now cooled by a mini-split system...works great! The super tall
ceilings and open floor plan are great for entertaining friends and family and the oversized primary suite can easily fit a
king-sized bed and dresser with room to spare for a nice desk / office area. Enjoy having a large closet with built-in
laundry. This back yard is really special…choose to sip your coffee daily in the morning shade or enjoy a relaxing evening
under the trees after a long day of fun had while exploring the city. This half duplex is a wonderful and affordable option
for anyone wanting to live a more urban lifestyle without having to sacrifice the feel and yard space of a single family
home. Forego expensive HOA dues, density and privacy issues that come with condo-living and enjoy this wonderful home
on Inca Street today! Most furniture is also negotiable on a separate bill of sale.
Location
State CO
County Denver
Zoning U-RH-3A
Rooms
Basement Cellar, Crawl Space
Main Level Bedrooms 1
Interior
Interior Features Eat-in Kitchen, High Ceilings, Open Floorplan, Smoke Free
Heating Forced Air, Natural Gas
Cooling Air Conditioning-Room, Other
Flooring Carpet, Tile
Fireplace N
Appliance Disposal, Dryer, Microwave, Oven, Range, Refrigerator, Washer
Laundry In Unit
Exterior
Exterior Feature Garden, Private Yard, Rain Gutters
Fence Partial
Utilities Available Cable Available, Electricity Connected, Natural Gas Connected
Roof Type Membrane
Total Parking Spaces 3
Garage No
Building
Sewer Public Sewer
Water Public
Level or Stories One
Structure Type Brick,Stucco
Schools
Elementary Schools Dora Moore
Middle Schools Kipp Sunshine Peak Academy
High Schools West
School District Denver 1
Others
Senior Community No
Ownership Individual
Acceptable Financing Cash, Conventional, FHA, Other, Owner Will Carry, VA Loan
Listing Terms Cash, Conventional, FHA, Other, Owner Will Carry, VA Loan
Special Listing Condition None
Read Less
Want to know what your home might be worth? Contact us for a FREE valuation!

Our team is ready to help you sell your home for the highest possible price ASAP

© 2025 METROLIST, INC., DBA RECOLORADO® – All Rights Reserved
6455 S. Yosemite St., Suite 500 Greenwood Village, CO 80111 USA
Bought with St Vrain Realty LLC





