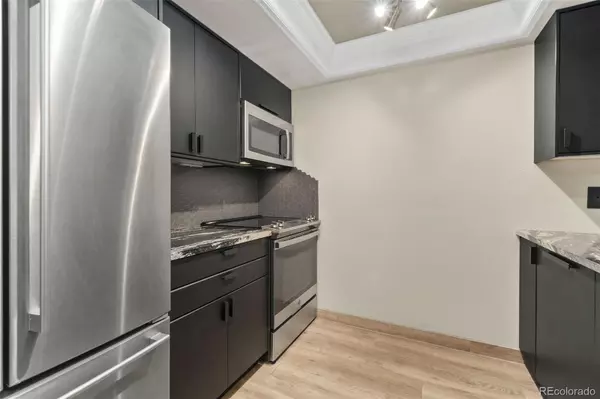$321,500
$315,000
2.1%For more information regarding the value of a property, please contact us for a free consultation.
14180 E Temple DR #R09 Aurora, CO 80015
2 Beds
1 Bath
982 SqFt
Key Details
Sold Price $321,500
Property Type Condo
Sub Type Condominium
Listing Status Sold
Purchase Type For Sale
Square Footage 982 sqft
Price per Sqft $327
Subdivision The 2Nd Appletree East Condos
MLS Listing ID 4321583
Sold Date 03/22/24
Bedrooms 2
Full Baths 1
Condo Fees $305
HOA Fees $305/mo
HOA Y/N Yes
Abv Grd Liv Area 982
Originating Board recolorado
Year Built 1980
Annual Tax Amount $1,085
Tax Year 2022
Property Description
Don't miss the best condo Appletree East has to offer! This remarkable find is fully renovated with all new everything! That includes the cabinets, tile, the most beautiful granite there ever was and stainless steel appliances in the modern kitchen. Bathroom features stunning tile and a lovely vanity. It doesn't stop there. New paint, new flooring and new AC unit. You'll fall in love with the massive windows and huge ceilings. The cozy family room features a fireplace, perfect for chilly winter nights, while a spacious balcony provides an ideal spot to enjoy warm summer days watching sunsets over our lovely mountains. Primary bedroom is generously sized. Loft area can serve as second bedroom. It could easily be walled off and walk in closet could be converted to a second bath. Additionally, the in-unit laundry space adds further convenience. Residents of this community are treated to ample parking spaces, a beautiful pool, and a tennis court, ensuring plenty of opportunities for relaxation and leisure. With its blend of charm, style, and prime location, the Appletree East Condo presents an irresistible opportunity. Nestled just a few blocks away from Cherry Creek Reservoir, residents can easily access a plethora of recreational activities, shopping centers, restaurants, and scenic trails.
Location
State CO
County Arapahoe
Rooms
Main Level Bedrooms 2
Interior
Interior Features Granite Counters, High Ceilings, Open Floorplan, Vaulted Ceiling(s), Walk-In Closet(s)
Heating Forced Air
Cooling Central Air
Flooring Carpet, Vinyl
Fireplaces Number 1
Fireplaces Type Family Room
Fireplace Y
Appliance Dishwasher, Disposal, Dryer, Microwave, Oven, Range, Refrigerator, Washer
Exterior
Exterior Feature Balcony, Tennis Court(s)
Pool Outdoor Pool
Roof Type Composition
Total Parking Spaces 2
Garage No
Building
Sewer Public Sewer
Level or Stories One
Structure Type Wood Siding
Schools
Elementary Schools Sagebrush
Middle Schools Laredo
High Schools Smoky Hill
School District Cherry Creek 5
Others
Senior Community No
Ownership Individual
Acceptable Financing 1031 Exchange, Cash, Conventional, FHA, Other, VA Loan
Listing Terms 1031 Exchange, Cash, Conventional, FHA, Other, VA Loan
Special Listing Condition None
Read Less
Want to know what your home might be worth? Contact us for a FREE valuation!

Our team is ready to help you sell your home for the highest possible price ASAP

© 2025 METROLIST, INC., DBA RECOLORADO® – All Rights Reserved
6455 S. Yosemite St., Suite 500 Greenwood Village, CO 80111 USA
Bought with RE/MAX Alliance





