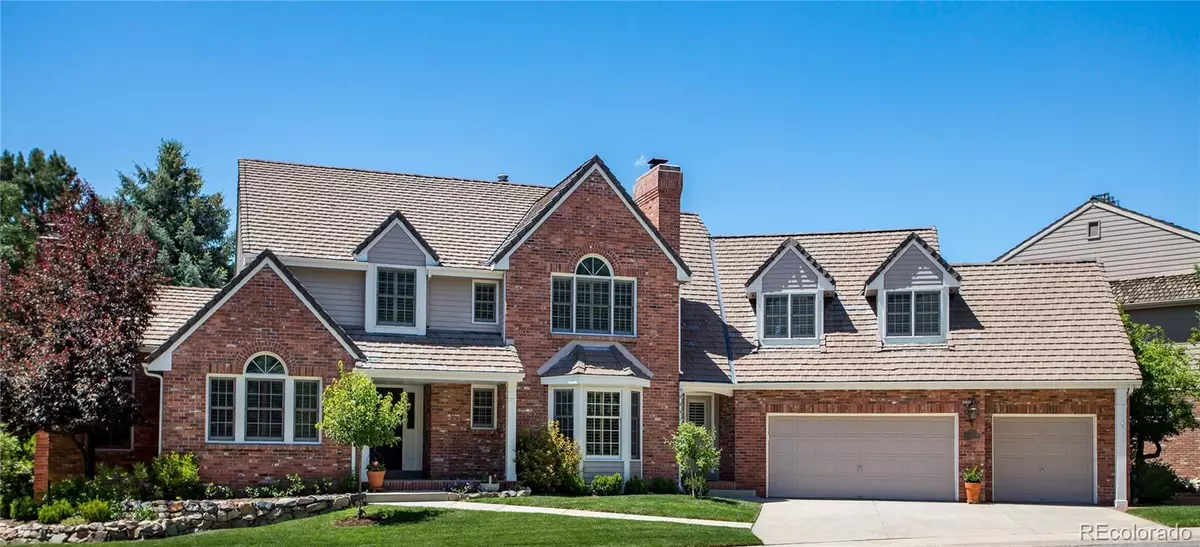$1,900,000
$1,995,000
4.8%For more information regarding the value of a property, please contact us for a free consultation.
7013 S Locust CIR Centennial, CO 80112
5 Beds
6 Baths
5,192 SqFt
Key Details
Sold Price $1,900,000
Property Type Single Family Home
Sub Type Single Family Residence
Listing Status Sold
Purchase Type For Sale
Square Footage 5,192 sqft
Price per Sqft $365
Subdivision Homestead At Willows End
MLS Listing ID 3990336
Sold Date 03/22/24
Style Traditional
Bedrooms 5
Full Baths 2
Half Baths 2
Three Quarter Bath 2
Condo Fees $295
HOA Fees $295/mo
HOA Y/N Yes
Abv Grd Liv Area 4,168
Originating Board recolorado
Year Built 1990
Annual Tax Amount $9,668
Tax Year 2022
Lot Size 10,018 Sqft
Acres 0.23
Property Description
VIEWS,VIEWS,VIEWS Backing to open space, with this stunning custom home in the highly sought after Homestead at Willows End Subdivision. Nestled against a massive 120-acre South Suburban Open Space, this exceptional property offers a unique blend of luxury and convenience. The heart of this home lies in its marvelous kitchen. Custom 42" cabinets, stainless steel appliances including a double oven and trash compactor, granite countertops, and not one, but two pantries make this kitchen a dream come true. Enjoy your meals on the terrific deck equipped with custom shades to shield you from the sun. Gorgeous hardwood flooring can be found throughout the entry, halls, kitchen, family room, and main floor study. The living room boasts high volume ceilings, a cozy gas log fireplace, and a bay window, while the dining room is adorned with beautiful wainscoting. The main floor study is enriched with upgraded shelving and plantation shutters. Upstairs, you'll find bedrooms adorned with plantation shutters, including a generous Primary Bedroom suite with its own 5 piece bath area and two walk-in closets. There's also a guest bedroom with a 3/4 bathroom, and two additional bedrooms that share a full bath and a large bonus room over the garage. The walkout basement is an entertainer's paradise, complete with in-ceiling speakers, a media area, game area, bedroom, and a 3/4 bathroom, and the home is equipped with two furnaces and two Central AC units. The 3-car garage offers outside door access, and there's even a convenient mudroom and main floor laundry room with exterior door access. Homestead at Willows End is situated on a private street, offering a sense of exclusivity and tranquility. As a buyer, you have the option to become an associate member and enjoy access to the incredible amenities at Homestead in the Willows, including pools, tennis courts, and greenbelts/trails. Priced Below last sold Properties. Bring your best.
Location
State CO
County Arapahoe
Rooms
Basement Finished, Partial, Walk-Out Access
Interior
Interior Features Breakfast Nook, Ceiling Fan(s), Five Piece Bath, Granite Counters, Jack & Jill Bathroom, Kitchen Island, Pantry, Primary Suite, Smoke Free, Solid Surface Counters, Sound System, Utility Sink, Walk-In Closet(s), Wet Bar
Heating Forced Air
Cooling Attic Fan, Central Air
Flooring Carpet, Wood
Fireplaces Number 2
Fireplaces Type Family Room, Living Room
Fireplace Y
Appliance Dishwasher, Disposal, Double Oven, Gas Water Heater, Oven, Range, Refrigerator, Trash Compactor
Exterior
Exterior Feature Balcony, Private Yard
Parking Features Concrete, Exterior Access Door
Garage Spaces 3.0
Fence Partial
Utilities Available Cable Available, Electricity Connected, Internet Access (Wired), Natural Gas Connected
View Meadow, Mountain(s)
Roof Type Cement Shake
Total Parking Spaces 3
Garage Yes
Building
Lot Description Level, Open Space
Foundation Concrete Perimeter, Slab
Sewer Public Sewer
Water Public
Level or Stories Two
Structure Type Brick
Schools
Elementary Schools Homestead
Middle Schools West
High Schools Cherry Creek
School District Cherry Creek 5
Others
Senior Community No
Ownership Individual
Acceptable Financing Cash, Conventional, Other
Listing Terms Cash, Conventional, Other
Special Listing Condition None
Read Less
Want to know what your home might be worth? Contact us for a FREE valuation!

Our team is ready to help you sell your home for the highest possible price ASAP

© 2025 METROLIST, INC., DBA RECOLORADO® – All Rights Reserved
6455 S. Yosemite St., Suite 500 Greenwood Village, CO 80111 USA
Bought with Kentwood Real Estate Cherry Creek





