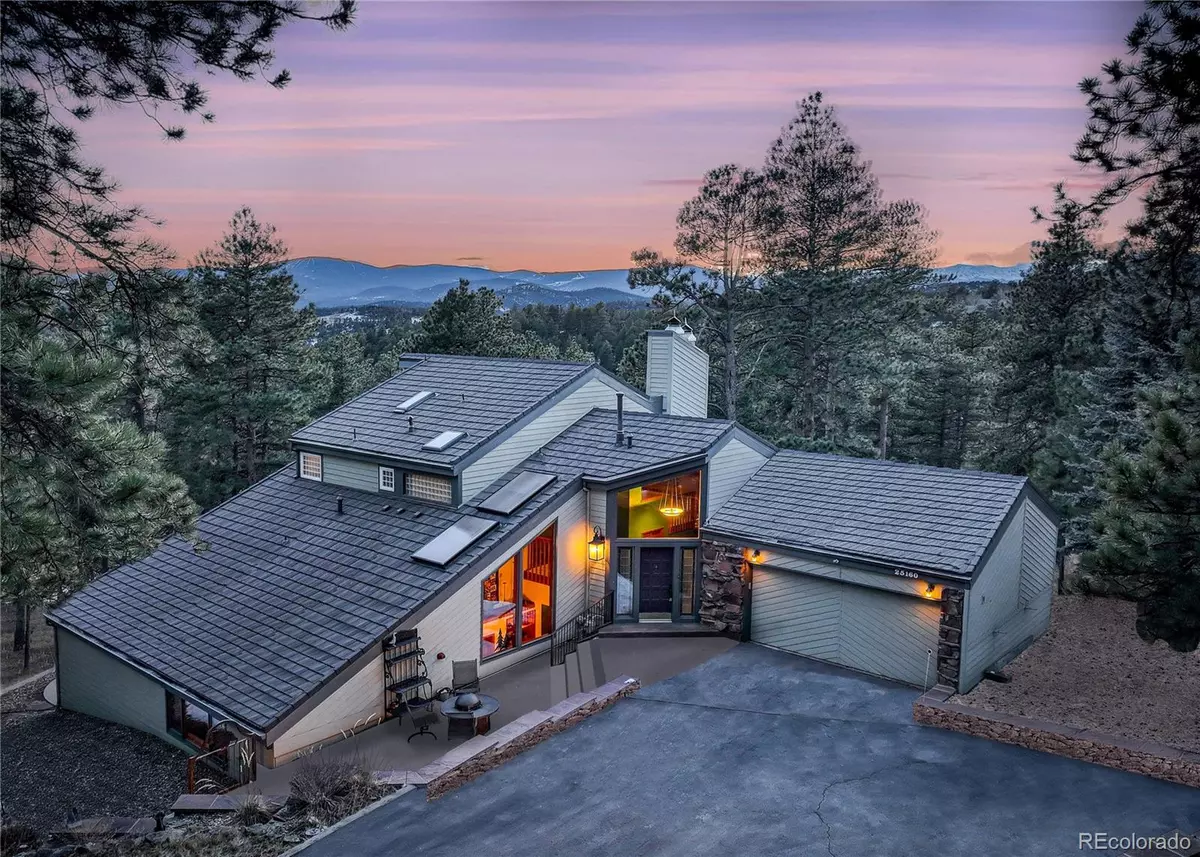$1,400,000
$1,400,000
For more information regarding the value of a property, please contact us for a free consultation.
25160 Montane Dr W Golden, CO 80401
5 Beds
4 Baths
3,442 SqFt
Key Details
Sold Price $1,400,000
Property Type Single Family Home
Sub Type Single Family Residence
Listing Status Sold
Purchase Type For Sale
Square Footage 3,442 sqft
Price per Sqft $406
Subdivision Genesse
MLS Listing ID 3206150
Sold Date 03/21/24
Style Mountain Contemporary
Bedrooms 5
Full Baths 3
Half Baths 1
Condo Fees $670
HOA Fees $223/qua
HOA Y/N Yes
Abv Grd Liv Area 3,442
Originating Board recolorado
Year Built 1977
Annual Tax Amount $5,013
Tax Year 2022
Lot Size 0.370 Acres
Acres 0.37
Property Description
Embrace timeless traditional architecture nestled in the trees at the end of a cul-de-sac. This private lot seamlessly merges community open space and the Genesee trail system. The heartbeat of the home resonates in the Great Room which is anchored by a rock fireplace. Recent renovations shine in a chef worthy kitchen featuring cherry cabinetry, slab granite and stainless-steel appliances, greenhouse window and a center island. Access alfresco dining from the breakfast nook on a covered deck. Upstairs, the Owner's Suite awaits with a stunning spa-like bath, custom walk-in closet, breakfast bar, deck access and 2 offices. Descend to the Family Room with an inviting 2nd rock fireplace. This space unfolds with a dedicated Wine/Cigar Room. A large Guest Room and full bath adjoin. In a private wing, find 3 additional bedrooms and a beautifully renovated bath with a jetted tub. Benefit from the perfect harmony of relaxation and entertainment in every corner of this distinguished property. 5 bedrooms, 3 ½ beautifully renovated baths and over 4400 fin sq ft. Nature's at your doorstep!
Buyer shall be responsible for verifying square footage, school information and HOA docs.
Check out the informative Genesee website regarding community amenities and activities. www.geneseefoundation.org.
Central Air Conditioning is in the upper level and lower level of the home.
Location
State CO
County Jefferson
Zoning P-D
Rooms
Basement Daylight, Finished
Interior
Interior Features Breakfast Nook, Built-in Features, Ceiling Fan(s), Eat-in Kitchen, Entrance Foyer, Five Piece Bath, Granite Counters, High Ceilings, High Speed Internet, Jet Action Tub, Kitchen Island, Primary Suite, Utility Sink, Vaulted Ceiling(s), Walk-In Closet(s)
Heating Forced Air
Cooling Central Air
Flooring Carpet, Tile, Wood
Fireplaces Number 2
Fireplaces Type Family Room, Great Room, Wood Burning
Fireplace Y
Appliance Bar Fridge, Cooktop, Dishwasher, Disposal, Double Oven, Dryer, Gas Water Heater, Microwave, Refrigerator, Self Cleaning Oven, Trash Compactor, Washer
Exterior
Exterior Feature Dog Run, Fire Pit, Lighting, Rain Gutters
Parking Features Asphalt, Dry Walled, Finished, Lighted
Garage Spaces 2.0
Fence None
Utilities Available Electricity Connected, Natural Gas Connected
View Mountain(s)
Roof Type Stone-Coated Steel
Total Parking Spaces 7
Garage Yes
Building
Lot Description Cul-De-Sac, Foothills, Many Trees, Open Space, Sloped
Foundation Slab
Sewer Public Sewer
Water Public
Level or Stories Multi/Split
Structure Type Frame,Wood Siding
Schools
Elementary Schools Ralston
Middle Schools Bell
High Schools Golden
School District Jefferson County R-1
Others
Senior Community No
Ownership Individual
Acceptable Financing Cash, Conventional, Jumbo
Listing Terms Cash, Conventional, Jumbo
Special Listing Condition None
Pets Allowed Cats OK, Dogs OK
Read Less
Want to know what your home might be worth? Contact us for a FREE valuation!

Our team is ready to help you sell your home for the highest possible price ASAP

© 2024 METROLIST, INC., DBA RECOLORADO® – All Rights Reserved
6455 S. Yosemite St., Suite 500 Greenwood Village, CO 80111 USA
Bought with Heronema Homes, LLC





