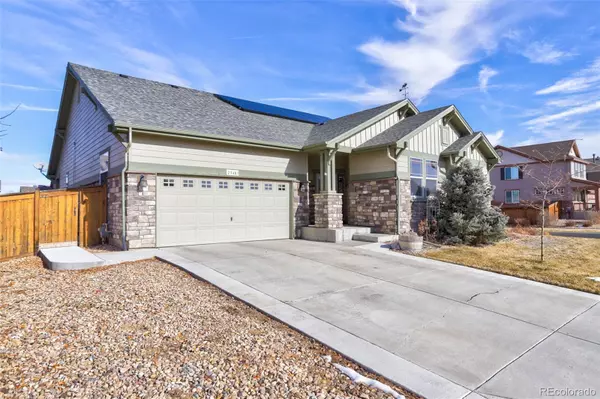$607,000
$609,900
0.5%For more information regarding the value of a property, please contact us for a free consultation.
25483 E 2nd AVE Aurora, CO 80018
3 Beds
3 Baths
2,233 SqFt
Key Details
Sold Price $607,000
Property Type Single Family Home
Sub Type Single Family Residence
Listing Status Sold
Purchase Type For Sale
Square Footage 2,233 sqft
Price per Sqft $271
Subdivision Traditions Sub 2Nd Flg
MLS Listing ID 6191647
Sold Date 03/15/24
Bedrooms 3
Full Baths 2
Half Baths 1
Condo Fees $96
HOA Fees $96/mo
HOA Y/N Yes
Abv Grd Liv Area 2,233
Originating Board recolorado
Year Built 2012
Annual Tax Amount $4,265
Tax Year 2023
Lot Size 8,276 Sqft
Acres 0.19
Property Description
Welcome to your dream home in the Traditions Neighborhood! This spacious and well-designed ranch style home offers the perfect blend of comfort and style. Boasting 3 bedrooms and 3 bathrooms, this house provides space for both relaxation & entertainment.
Step into the heart of the home, where a large open kitchen awaits. Ideal for culinary enthusiasts or social gatherings, the kitchen features modern appliances, sleek countertops, and abundant storage. The seamless flow into the dining and living areas are perfect for family dinners or hosting friends.
The living room, designed for both comfort and entertainment, is pre-wired for surround sound. It's a great place to enjoy a movie night or listen to your favorite music.
The private Primary Suite is a true retreat, offering tranquility and comfort. With a spacious layout and 5-piece en-suite bathroom, it provides the perfect sanctuary to unwind after a long day. The two additional bedrooms and bathrooms ensure plenty of space for family or guests to enjoy everyday living.
For those who work from home or require a dedicated workspace, this home includes a stylish and functional office. Whether you need a quiet place for focused productivity or a comfortable spot for virtual meetings, the dedicated office space meets your professional needs. The expansive basement presents an exciting opportunity for customization. Transform it into a home gym, entertainment area, or additional living space—let your imagination run wild.
The Traditions neighborhood offers a sense of community, with nearby parks, shopping, and dining options at Southlands Mall. It is also conveniently located near E-470, I-70, Buckley Space Force Base, the Anschutz campus, and so much more.
Do not miss the opportunity to make this exceptional ranch-style home yours. Experience the perfect blend of modern living and traditional charm in the sought-after Traditions neighborhood. Schedule a showing today and envision the home you've been waiting for!
Location
State CO
County Arapahoe
Zoning RES
Rooms
Basement Bath/Stubbed, Crawl Space, Unfinished
Main Level Bedrooms 3
Interior
Interior Features Ceiling Fan(s), Five Piece Bath, Jet Action Tub, Kitchen Island, Open Floorplan, Pantry, Primary Suite, Smoke Free, Solid Surface Counters, Walk-In Closet(s)
Heating Forced Air
Cooling Central Air
Flooring Carpet, Linoleum, Wood
Fireplace Y
Appliance Cooktop, Dishwasher, Disposal, Double Oven, Dryer, Freezer, Gas Water Heater, Microwave, Refrigerator, Washer, Water Softener
Laundry In Unit
Exterior
Exterior Feature Private Yard
Parking Features Concrete
Garage Spaces 2.0
Fence Full
Utilities Available Cable Available, Electricity Connected, Natural Gas Connected
Roof Type Composition
Total Parking Spaces 2
Garage Yes
Building
Lot Description Corner Lot, Sprinklers In Front, Sprinklers In Rear
Foundation Concrete Perimeter
Sewer Public Sewer
Water Public
Level or Stories One
Structure Type Stone,Wood Siding
Schools
Elementary Schools Vista Peak
Middle Schools Vista Peak
High Schools Vista Peak
School District Adams-Arapahoe 28J
Others
Senior Community No
Ownership Individual
Acceptable Financing Cash, Conventional, FHA, VA Loan
Listing Terms Cash, Conventional, FHA, VA Loan
Special Listing Condition None
Pets Allowed Cats OK, Dogs OK
Read Less
Want to know what your home might be worth? Contact us for a FREE valuation!

Our team is ready to help you sell your home for the highest possible price ASAP

© 2024 METROLIST, INC., DBA RECOLORADO® – All Rights Reserved
6455 S. Yosemite St., Suite 500 Greenwood Village, CO 80111 USA
Bought with Keller Williams DTC





