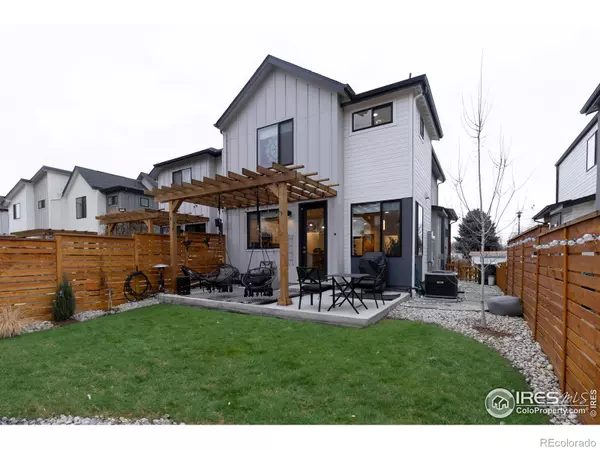$745,500
$749,500
0.5%For more information regarding the value of a property, please contact us for a free consultation.
725 Cannon TRL Lafayette, CO 80026
4 Beds
4 Baths
2,511 SqFt
Key Details
Sold Price $745,500
Property Type Multi-Family
Sub Type Multi-Family
Listing Status Sold
Purchase Type For Sale
Square Footage 2,511 sqft
Price per Sqft $296
Subdivision Cannon Trail
MLS Listing ID IR1001589
Sold Date 03/15/24
Style Contemporary
Bedrooms 4
Full Baths 2
Half Baths 1
Three Quarter Bath 1
Condo Fees $37
HOA Fees $37/mo
HOA Y/N Yes
Abv Grd Liv Area 1,733
Originating Board recolorado
Year Built 2021
Annual Tax Amount $3,959
Tax Year 2022
Lot Size 3,484 Sqft
Acres 0.08
Property Description
No Metro Tax! This one has it all - elegance, sophistication, and modern flair. Sitting just a short walk from Old Town Lafayette, this free-flowing paired home is designed with indoor/outdoor privacy. This home has been professionally landscaped from front to back and features a comfortable yard space with tranquil garden fountain and extended concrete patio w/Pergola. Enjoy the sunshine inside from the abundance of southwest natural light beaming through newer vinyl energy efficient windows. The main floor greets you with a shimmer from the artic-white quartz countertops, smooth wall-to-wall luxury vinyl plank flooring, ultra-chic tiled gas fireplace, and stainless-steel appliances. The custom-colored tile backsplash draws you toward the chef's kitchen featuring: 42" easy to close crisp flat-panel white cabinetry, expansive island stocked w/drawers and 3-chair handy bar seating, desirable gas burner range/oven, built-in microwave, double door refrigerator, and pantry. The staircases are artfully wrapped in luxury vinyl plank to meet and match all other flooring for a sleekness only a custom designer would allow. Stainless Steel cable railing leads up to an inviting hallway to three hideaways. Primary bedroom features vaulted ceilings, grand walk-in closet, luxury double sized glass enclosed shower with seat, and a twin sink high-top vanity. On the opposite end of the hallway is a suite sized private bedroom w/vaulted ceilings and peek-a-boo views to Boulder. Don't miss the extra deep storage closets that give a place for everything and the convenient laundry enclave which makes for easy midweek washing. Builder finished full basement could be your new private yoga studio or a perfectly appointed guest retreat complete w/ bedroom, walk-in closet, full bath, and recreation area. The garage is a charmer with high-gloss epoxy flooring for easy winter to summer clean-up. Popular Peak to Peak Charter School is only a few easy blocks away. Don't miss this opportunity!
Location
State CO
County Boulder
Zoning RES
Rooms
Basement Full, Sump Pump
Interior
Interior Features Kitchen Island, Open Floorplan, Pantry, Radon Mitigation System, Smart Thermostat, Vaulted Ceiling(s), Walk-In Closet(s)
Heating Forced Air
Cooling Central Air
Fireplaces Type Gas, Living Room
Fireplace N
Appliance Dishwasher, Disposal, Microwave, Oven, Refrigerator, Self Cleaning Oven
Laundry In Unit
Exterior
Parking Features Oversized
Garage Spaces 1.0
Fence Fenced
Utilities Available Electricity Available, Natural Gas Available
View Mountain(s)
Roof Type Composition
Total Parking Spaces 1
Garage Yes
Building
Lot Description Sprinklers In Front
Foundation Slab
Sewer Public Sewer
Water Public
Level or Stories Two
Structure Type Wood Frame,Wood Siding
Schools
Elementary Schools Sanchez
Middle Schools Angevine
High Schools Centaurus
School District Boulder Valley Re 2
Others
Ownership Individual
Acceptable Financing Cash, Conventional, FHA, VA Loan
Listing Terms Cash, Conventional, FHA, VA Loan
Pets Allowed Cats OK, Dogs OK
Read Less
Want to know what your home might be worth? Contact us for a FREE valuation!

Our team is ready to help you sell your home for the highest possible price ASAP

© 2025 METROLIST, INC., DBA RECOLORADO® – All Rights Reserved
6455 S. Yosemite St., Suite 500 Greenwood Village, CO 80111 USA
Bought with Compass - Boulder





