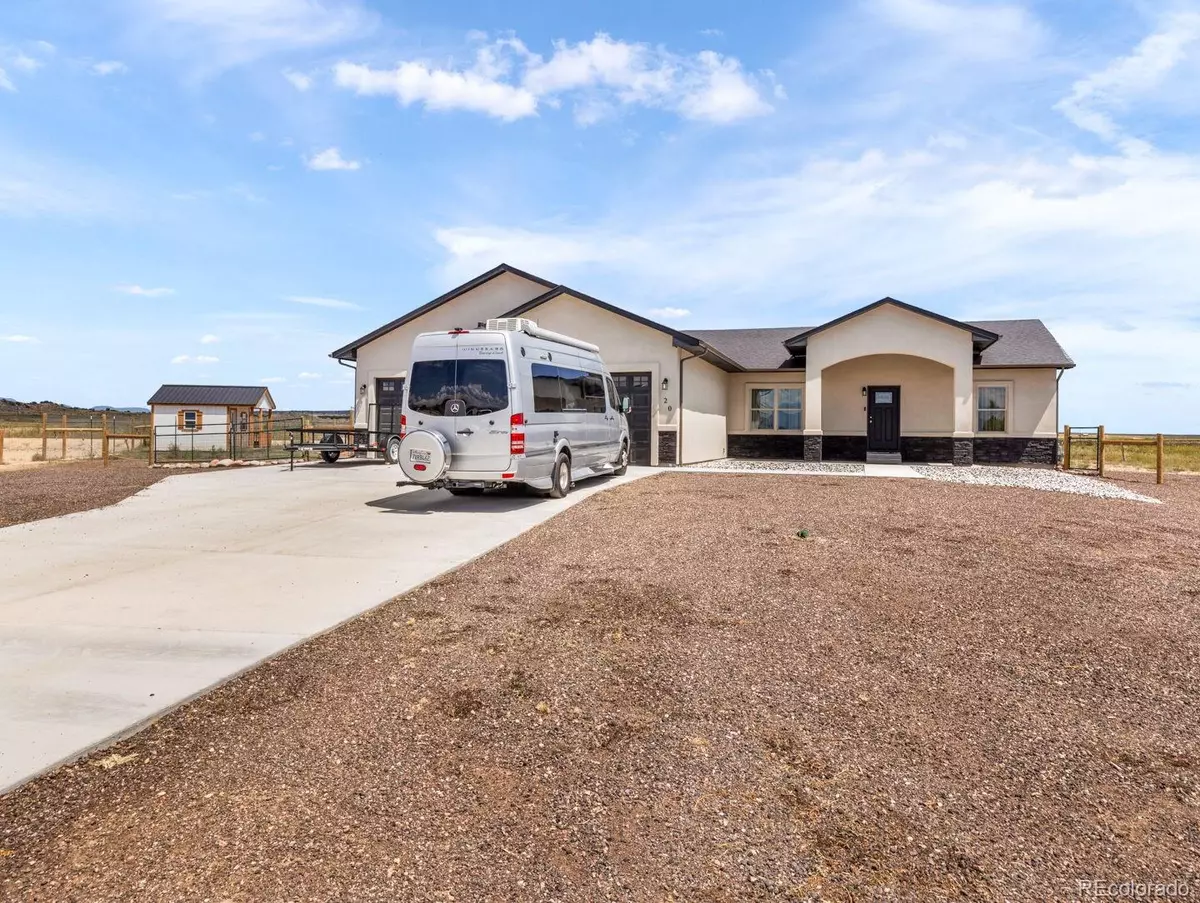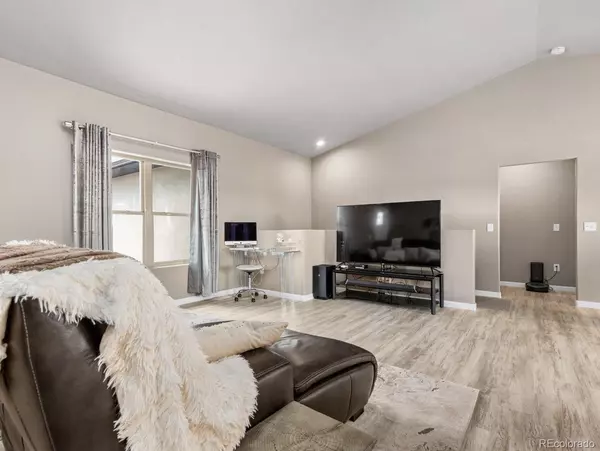$505,000
$515,000
1.9%For more information regarding the value of a property, please contact us for a free consultation.
20 Tequila CT Pueblo West, CO 81007
4 Beds
3 Baths
2,579 SqFt
Key Details
Sold Price $505,000
Property Type Single Family Home
Sub Type Single Family Residence
Listing Status Sold
Purchase Type For Sale
Square Footage 2,579 sqft
Price per Sqft $195
Subdivision Pueblo West
MLS Listing ID 1569021
Sold Date 03/12/24
Style Mid-Century Modern
Bedrooms 4
Full Baths 1
Three Quarter Bath 2
HOA Y/N No
Abv Grd Liv Area 1,618
Originating Board recolorado
Year Built 2022
Annual Tax Amount $415
Tax Year 2022
Lot Size 1.010 Acres
Acres 1.01
Property Description
Beautiful New Home with very open floor plan!! Two master suites with three-quarter baths and walk-in closets, two additional bedrooms that can share a full bath! Very nice large kitchen with all new, stainless steal appliances, granite countertops with tiled backsplash, a big pantry for storage and an eating bar but a nice dining area to enjoy the mountain views.! Enjoy the large living area that is perfect for entertaining all your guest and family. Nice big family room in the basement where the second master suite is located. This beautiful new home is fenced and partially landscaped. Has an extra big open patio, and a covered patio with lighting to sit and enjoy, the sunsets and mountains in the evening. There is a nice workshop/shed on the side of the property that has both heating and cooling. Lots of RV parking both in front or behind the gate!! Don't miss your chance to own this beautiful new home with the window coverings, landscaping, and fencing!! Sellers have done a fabulous job picking out all the colors YOU!!!
Location
State CO
County Pueblo
Zoning A-3
Rooms
Basement Finished, Full, Sump Pump
Main Level Bedrooms 3
Interior
Interior Features Ceiling Fan(s), Eat-in Kitchen, Granite Counters, High Ceilings, Kitchen Island, Open Floorplan, Pantry, Primary Suite, Smoke Free, Vaulted Ceiling(s), Walk-In Closet(s)
Heating Forced Air, Natural Gas
Cooling Central Air
Flooring Tile, Vinyl
Fireplace N
Appliance Dishwasher, Disposal, Microwave, Range, Range Hood, Refrigerator, Self Cleaning Oven, Tankless Water Heater
Laundry Laundry Closet
Exterior
Exterior Feature Dog Run, Lighting
Parking Features Concrete
Garage Spaces 3.0
Fence Full
View Mountain(s)
Roof Type Composition
Total Parking Spaces 3
Garage Yes
Building
Lot Description Cul-De-Sac, Landscaped, Open Space
Foundation Concrete Perimeter
Sewer Septic Tank
Water Public
Level or Stories One
Structure Type Stone,Stucco
Schools
Elementary Schools Cedar Ridge
Middle Schools Sky View
High Schools Pueblo West
School District Pueblo County 70
Others
Senior Community No
Ownership Individual
Acceptable Financing Cash, Conventional, FHA, VA Loan
Listing Terms Cash, Conventional, FHA, VA Loan
Special Listing Condition None
Read Less
Want to know what your home might be worth? Contact us for a FREE valuation!

Our team is ready to help you sell your home for the highest possible price ASAP

© 2025 METROLIST, INC., DBA RECOLORADO® – All Rights Reserved
6455 S. Yosemite St., Suite 500 Greenwood Village, CO 80111 USA
Bought with NON MLS PARTICIPANT





