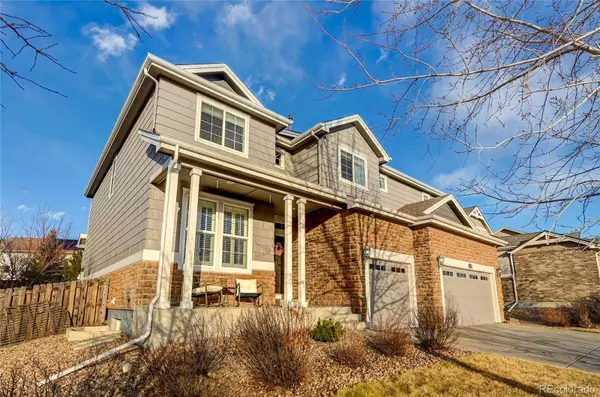$765,000
$750,000
2.0%For more information regarding the value of a property, please contact us for a free consultation.
25729 E Polk PL Aurora, CO 80016
5 Beds
4 Baths
2,871 SqFt
Key Details
Sold Price $765,000
Property Type Single Family Home
Sub Type Single Family Residence
Listing Status Sold
Purchase Type For Sale
Square Footage 2,871 sqft
Price per Sqft $266
Subdivision Beacon Point
MLS Listing ID 5568132
Sold Date 03/06/24
Style Traditional
Bedrooms 5
Full Baths 4
Condo Fees $200
HOA Fees $66/qua
HOA Y/N Yes
Abv Grd Liv Area 2,871
Originating Board recolorado
Year Built 2009
Annual Tax Amount $4,810
Tax Year 2022
Lot Size 8,276 Sqft
Acres 0.19
Property Description
Welcome home to the highly sought after Beacon Point community of Southeast Aurora, Colorado! This sprawling two story abode has everything you need from a home office and flex space just inside the main entryway to a rare main floor bedroom with full bath attached. You will love the open concept, great room style design of the main entertainment sector of the home gently transitioning you from the living room into the kitchen and dining spaces. The laundry facility completes the main level of the home found just inside the garage entry. On the upper level of the home you are welcomed by a spacious and sunny owner's suite that is complete with a private 5-piece bathroom and utterly massive walk in closet. A secondary en-suite bedroom with private bathroom is also found on the upper level making for a lovely nursery, teen suite, or even guest quarters. Bedrooms four and five are also located on the upper level of the home for your peace of mind and security with the owner's suite, and a third full bathroom completes the upper level of the home. Brand New Carpet was just installed! A full sized unfinished basement is currently serving as tons of storage space but awaits your finishing touch to really make this space an layout your own. Have a blast this upcoming Summer entertaining your family and friends in your new outdoor living space featuring an expansive patio and plenty of grassed area for lounge and play. You will love living in Beacon Point, home to miles and miles of trails intertwining you throughout your new community along with many social events where you can meet your new neighbors from wine nights to ice cream socials, movie nights and so much more. Make a splash this Summer at the community pool featuring a water slide and lifeguards along with the fitness facility inside of the Beacon Point clubhouse. Residents of Beacon Point enjoy the award winning education system of Cherry Creek Schools to include Cherokee Trail High School.
Location
State CO
County Arapahoe
Zoning SFR
Rooms
Basement Full, Interior Entry, Unfinished
Main Level Bedrooms 1
Interior
Interior Features Built-in Features, Ceiling Fan(s), Eat-in Kitchen, Five Piece Bath, Granite Counters, High Ceilings, High Speed Internet, Kitchen Island, Open Floorplan, Pantry, Primary Suite, Smoke Free, Utility Sink, Vaulted Ceiling(s), Walk-In Closet(s)
Heating Forced Air
Cooling Central Air
Flooring Carpet, Tile, Wood
Fireplaces Number 1
Fireplaces Type Gas, Living Room
Fireplace Y
Appliance Cooktop, Dishwasher, Disposal, Double Oven, Gas Water Heater
Laundry In Unit
Exterior
Exterior Feature Lighting, Private Yard, Rain Gutters
Garage Spaces 3.0
Fence Full
Utilities Available Cable Available, Electricity Connected, Internet Access (Wired), Natural Gas Connected, Phone Available
Roof Type Composition
Total Parking Spaces 3
Garage Yes
Building
Lot Description Borders Public Land, Level, Master Planned, Sprinklers In Front, Sprinklers In Rear
Sewer Public Sewer
Water Public
Level or Stories Two
Structure Type Brick,Frame,Wood Siding
Schools
Elementary Schools Pine Ridge
Middle Schools Infinity
High Schools Cherokee Trail
School District Cherry Creek 5
Others
Senior Community No
Ownership Individual
Acceptable Financing Cash, Conventional, FHA, VA Loan
Listing Terms Cash, Conventional, FHA, VA Loan
Special Listing Condition None
Pets Allowed Cats OK, Dogs OK
Read Less
Want to know what your home might be worth? Contact us for a FREE valuation!

Our team is ready to help you sell your home for the highest possible price ASAP

© 2024 METROLIST, INC., DBA RECOLORADO® – All Rights Reserved
6455 S. Yosemite St., Suite 500 Greenwood Village, CO 80111 USA
Bought with EXIT Realty DTC, Cherry Creek, Pikes Peak.





