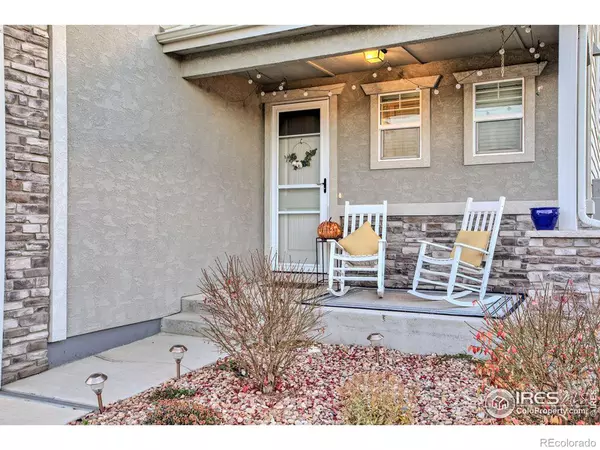$447,000
$450,000
0.7%For more information regarding the value of a property, please contact us for a free consultation.
6340 Corvina ST Evans, CO 80634
3 Beds
3 Baths
1,509 SqFt
Key Details
Sold Price $447,000
Property Type Single Family Home
Sub Type Single Family Residence
Listing Status Sold
Purchase Type For Sale
Square Footage 1,509 sqft
Price per Sqft $296
Subdivision Vintage Villas Pud Sub Rplt 2
MLS Listing ID IR999662
Sold Date 03/04/24
Bedrooms 3
Full Baths 2
Half Baths 1
Condo Fees $185
HOA Fees $185/mo
HOA Y/N Yes
Abv Grd Liv Area 1,036
Originating Board recolorado
Year Built 2017
Annual Tax Amount $2,136
Tax Year 2022
Lot Size 2,613 Sqft
Acres 0.06
Property Description
Explore the perfect fusion of comfort and style in this spacious home that captures your heart with its stylish interior design. Boasting 3 bedrooms, 3 baths, and a 2-car garage, this residence is designed for both functionality and elegance. The kitchen is a highlight, featuring a beautiful design with stainless steel appliances, a gas stove, and a convenient kitchen island that adds both style and practicality. Revel in the luxury of hardwood floors that flow seamlessly through the home, accompanied by an abundance of natural light that creates a warm and inviting atmosphere. A cozy fireplace enhances the living space, making it a place you'll be proud to call home. The unfinished basement holds endless possibilities for expansion, allowing you to customize the home to suit your unique needs. Step into the large backyard, a perfect space for entertaining and outdoor enjoyment. The HOA takes care of common amenities, snow removal, lawn care, exterior water, basic cable & management, ensuring a hassle-free living experience. This home is a true gem that combines sophistication with practical living. Don't miss out-schedule your viewing today and discover the beauty and comfort this property has to offer!
Location
State CO
County Weld
Zoning RES
Rooms
Basement Bath/Stubbed, Unfinished
Interior
Interior Features Five Piece Bath, Jack & Jill Bathroom, Kitchen Island, Open Floorplan, Pantry, Smart Thermostat, Walk-In Closet(s)
Heating Forced Air
Cooling Ceiling Fan(s), Central Air
Flooring Tile, Wood
Fireplaces Type Gas
Fireplace N
Appliance Dishwasher, Disposal, Microwave, Oven
Exterior
Garage Spaces 2.0
Fence Fenced, Partial
Utilities Available Cable Available, Electricity Available, Internet Access (Wired), Natural Gas Available
Roof Type Composition
Total Parking Spaces 2
Garage Yes
Building
Lot Description Level, Sprinklers In Front
Sewer Public Sewer
Water Public
Level or Stories Two
Structure Type Stone,Wood Frame
Schools
Elementary Schools Other
Middle Schools Prairie Heights
High Schools Greeley West
School District Greeley 6
Others
Ownership Individual
Acceptable Financing Cash, Conventional, FHA, VA Loan
Listing Terms Cash, Conventional, FHA, VA Loan
Read Less
Want to know what your home might be worth? Contact us for a FREE valuation!

Our team is ready to help you sell your home for the highest possible price ASAP

© 2025 METROLIST, INC., DBA RECOLORADO® – All Rights Reserved
6455 S. Yosemite St., Suite 500 Greenwood Village, CO 80111 USA
Bought with Your Castle Real Estate Inc





