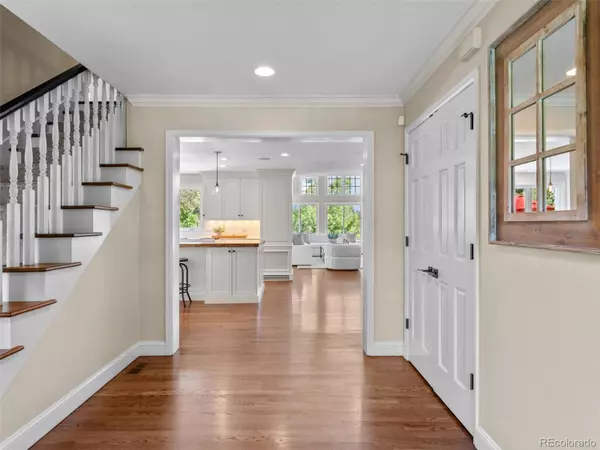$3,650,000
$3,935,000
7.2%For more information regarding the value of a property, please contact us for a free consultation.
6 Sterling AVE Cherry Hills Village, CO 80113
5,729 SqFt
Key Details
Sold Price $3,650,000
Property Type Single Family Home
Sub Type Single Family Residence
Listing Status Sold
Purchase Type For Sale
Square Footage 5,729 sqft
Price per Sqft $637
Subdivision Old Cherry Hills
MLS Listing ID 5263915
Sold Date 03/01/24
Style Traditional
HOA Y/N No
Abv Grd Liv Area 5,034
Originating Board recolorado
Year Built 1977
Annual Tax Amount $15,605
Tax Year 2022
Lot Size 0.990 Acres
Acres 0.99
Property Description
Situated on a picturesque one acre site in Old Cherry Hills, 6 Sterling Avenue is a show stopper from first sight! A Classic Red Brick Colonial that overlooks Woody Hollow Park and Little Dry Creek where modern luxury meet the beauty of nature, providing an unparalleled living experience in one of Colorado's most sought after communities.. This magnificent home boasts 4 spacious bedrooms and five bathrooms offering the ultimate in comfort and style. Step inside and you're greeted with a beautifully renovated kitchen with state of the art appliances, quartz countertops and reclaimed wood island. The great room features large picture windows bringing in endless natural light coupled with vaulted ceilings making it the perfect place to gather with family and friends. A beautiful formal sitting room with a stone fireplace as its center point provides a quiet retreat for reading or relaxing and a private stud completes the main floor. A third floor Loft provides the perfect "hang out' room with plenty of space for gathering for a football game, shooting pool, Gaming, and more! But its not just the interiors that impress. This one acre property is a nature lovers paradise. The Lush manicured grounds provide a serene backdrop for outdoor entertaining or moments of peaceful reflection around the fire pit or dining with friends. Easy access to I-25, Denver Tech Center, and Downtown and award winning Cherry Creek Schools.
Location
State CO
County Arapahoe
Rooms
Basement Cellar, Finished, Partial, Sump Pump
Interior
Interior Features Built-in Features, Butcher Counters, Ceiling Fan(s), Five Piece Bath, High Ceilings, Kitchen Island, Primary Suite, Quartz Counters
Heating Forced Air
Cooling Central Air
Flooring Wood
Fireplaces Number 2
Fireplaces Type Gas, Living Room, Primary Bedroom
Fireplace Y
Appliance Bar Fridge, Cooktop, Dishwasher, Disposal, Double Oven, Dryer, Freezer, Microwave, Refrigerator, Self Cleaning Oven, Trash Compactor, Washer, Wine Cooler
Laundry In Unit
Exterior
Exterior Feature Dog Run, Fire Pit, Garden, Gas Valve, Private Yard
Parking Features Asphalt, Exterior Access Door, Heated Garage
Garage Spaces 2.0
Fence Full
View Meadow
Roof Type Wood
Total Parking Spaces 2
Garage Yes
Building
Lot Description Cul-De-Sac, Irrigated, Landscaped, Level, Many Trees, Meadow, Sprinklers In Front, Sprinklers In Rear
Sewer Public Sewer
Water Public
Level or Stories Three Or More
Structure Type Brick
Schools
Elementary Schools Cherry Hills Village
Middle Schools West
High Schools Cherry Creek
School District Cherry Creek 5
Others
Senior Community No
Ownership Corporation/Trust
Acceptable Financing Cash, Conventional, Jumbo
Listing Terms Cash, Conventional, Jumbo
Special Listing Condition None
Read Less
Want to know what your home might be worth? Contact us for a FREE valuation!

Our team is ready to help you sell your home for the highest possible price ASAP

© 2025 METROLIST, INC., DBA RECOLORADO® – All Rights Reserved
6455 S. Yosemite St., Suite 500 Greenwood Village, CO 80111 USA
Bought with KENTWOOD REAL ESTATE DTC, LLC





