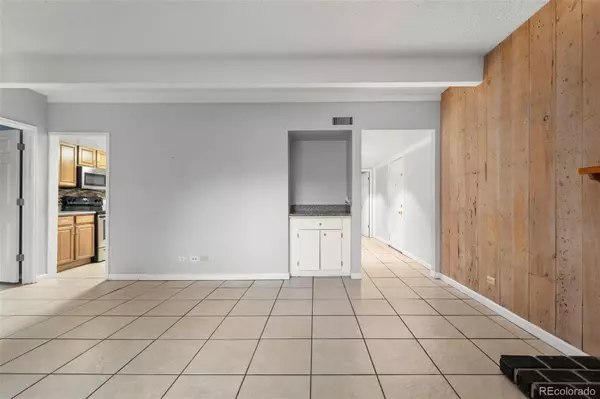$250,000
$250,000
For more information regarding the value of a property, please contact us for a free consultation.
9700 E Iliff AVE #K126 Denver, CO 80231
3 Beds
2 Baths
1,138 SqFt
Key Details
Sold Price $250,000
Property Type Condo
Sub Type Condominium
Listing Status Sold
Purchase Type For Sale
Square Footage 1,138 sqft
Price per Sqft $219
Subdivision Woodstream Falls
MLS Listing ID 8806004
Sold Date 02/23/24
Bedrooms 3
Full Baths 2
Condo Fees $638
HOA Fees $638/mo
HOA Y/N Yes
Abv Grd Liv Area 1,138
Originating Board recolorado
Year Built 1972
Annual Tax Amount $880
Tax Year 2022
Property Description
Steeped in classic comfort, this residence offers the perfect opportunity for investment and personalization. Ideally situated on the main level for seamless access, an open floorplan unfolds with an abundance of natural light through thoughtfully placed windows. The spacious living area is warmed by a fireplace presenting the perfect setting for relaxing on crisp evenings. Open a sliding glass door to reveal access to a private patio with room for an outdoor seating area. An updated kitchen features stainless steel appliances, warm wood cabinetry and a tiled backsplash. Retreat to a sizable primary bedroom offering a large closet. Two additional bedrooms present space flexible to new residents' needs. An attached and covered carport is an added convenience. Located within the Woodstream Falls community in Hampden, residents enjoy easy access to retail, restaurants and Cherry Creek State Park with endless outdoor recreation. A community HOA includes utilities and exterior maintenance.
Location
State CO
County Denver
Zoning R-2-A
Rooms
Main Level Bedrooms 3
Interior
Interior Features High Ceilings, No Stairs, Open Floorplan, Primary Suite
Heating Forced Air, Hot Water
Cooling Central Air
Flooring Tile
Fireplaces Number 1
Fireplaces Type Living Room
Fireplace Y
Appliance Dishwasher, Disposal, Dryer, Microwave, Oven, Range, Refrigerator, Washer
Laundry In Unit
Exterior
Exterior Feature Rain Gutters
Fence Full
Utilities Available Electricity Connected, Internet Access (Wired), Natural Gas Connected, Phone Available
Roof Type Other
Total Parking Spaces 1
Garage No
Building
Sewer Public Sewer
Water Public
Level or Stories One
Structure Type Brick,Concrete,Stucco
Schools
Elementary Schools Joe Shoemaker
Middle Schools Hamilton
High Schools Thomas Jefferson
School District Denver 1
Others
Senior Community No
Ownership Individual
Acceptable Financing Cash, Conventional, FHA, Other, VA Loan
Listing Terms Cash, Conventional, FHA, Other, VA Loan
Special Listing Condition None
Pets Allowed Cats OK, Dogs OK
Read Less
Want to know what your home might be worth? Contact us for a FREE valuation!

Our team is ready to help you sell your home for the highest possible price ASAP

© 2025 METROLIST, INC., DBA RECOLORADO® – All Rights Reserved
6455 S. Yosemite St., Suite 500 Greenwood Village, CO 80111 USA
Bought with JPAR Modern Real Estate





