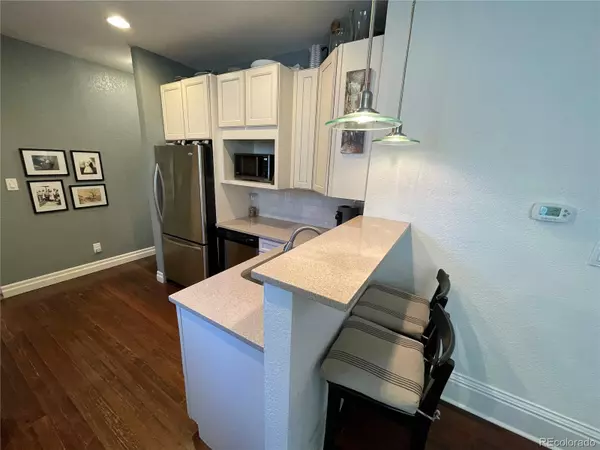$585,000
$584,900
For more information regarding the value of a property, please contact us for a free consultation.
241 Inca ST Denver, CO 80223
2 Beds
1 Bath
1,057 SqFt
Key Details
Sold Price $585,000
Property Type Single Family Home
Sub Type Single Family Residence
Listing Status Sold
Purchase Type For Sale
Square Footage 1,057 sqft
Price per Sqft $553
Subdivision Summers 2Nd Addition
MLS Listing ID 9112790
Sold Date 02/21/24
Bedrooms 2
Full Baths 1
HOA Y/N No
Abv Grd Liv Area 1,057
Originating Board recolorado
Year Built 1898
Annual Tax Amount $2,653
Tax Year 2022
Lot Size 2,613 Sqft
Acres 0.06
Property Description
2 bedrooms, 1 Bath, Open Kitchen and Eating with foyer and open office, TV Room, great back yard with over 265 sq ft hard surface for entertaining with lights above and 1 car garage detached. During ownership over $59,000 upgrades and updates with immaculate care and quality. House has been upgraded. Remodeled kitchen, hard wood floors, AC added, landscaping completely redone, added irrigation system, painted house inside and out, all lighting updated, fencing, TV room remodel, has a basement for storage 10 by 11 feet through a trap door in TV or media room. Great front porch for relaxing on and beautiful grass front yard and fencing for privacy. This house is a must see. Great location in the heart of all activities. Please see the maps in the attachments. Sellers are including gas stove and oven, dishwasher, stackable washer and dryer, refrigerator, and gas grill on patio and storage racks in the garage and now patio furniture. Single car garage detached is 16.5 feet by 10.7 feet. Garage access from alley. Seller fenced the back yard so no additional off-street parking beside garage. Neighborhood works together and 2 parking spaces in front of house are used for parking with the house also.
Please call or text Peter 720-645-8589 with questions or Hank 303-319-6645.
Location
State CO
County Denver
Zoning U-RH-2.5
Rooms
Basement Partial
Main Level Bedrooms 2
Interior
Interior Features Quartz Counters
Heating Forced Air
Cooling Central Air
Flooring Wood
Fireplace N
Appliance Dryer, Gas Water Heater, Oven, Range, Refrigerator, Washer
Exterior
Exterior Feature Private Yard
Garage Spaces 1.0
Utilities Available Cable Available, Electricity Connected, Natural Gas Connected, Phone Connected
Roof Type Other
Total Parking Spaces 1
Garage No
Building
Lot Description Level
Sewer Public Sewer
Water Public
Level or Stories One
Structure Type Brick
Schools
Elementary Schools Valverde
Middle Schools Kepner
High Schools West
School District Denver 1
Others
Senior Community No
Ownership Individual
Acceptable Financing Cash, Conventional, FHA, VA Loan
Listing Terms Cash, Conventional, FHA, VA Loan
Special Listing Condition None
Read Less
Want to know what your home might be worth? Contact us for a FREE valuation!

Our team is ready to help you sell your home for the highest possible price ASAP

© 2025 METROLIST, INC., DBA RECOLORADO® – All Rights Reserved
6455 S. Yosemite St., Suite 500 Greenwood Village, CO 80111 USA
Bought with USAJ REALTY





