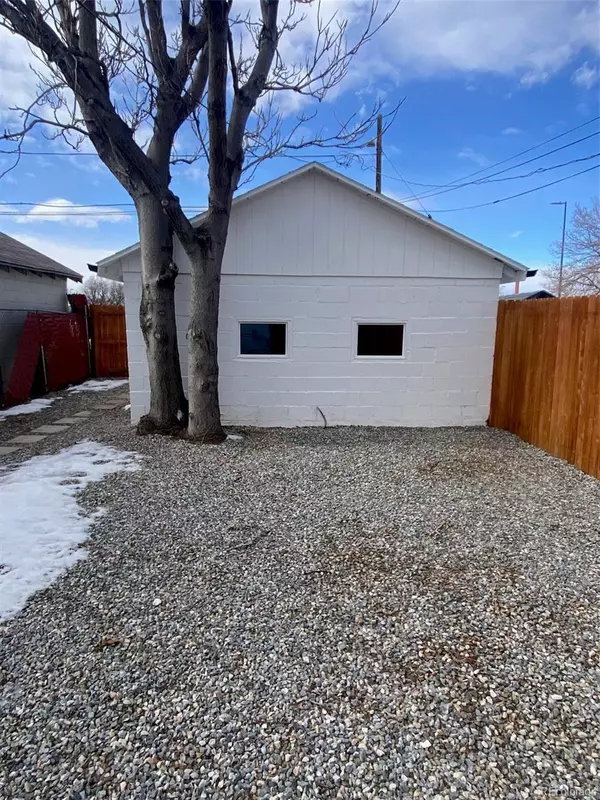$435,000
$439,900
1.1%For more information regarding the value of a property, please contact us for a free consultation.
3745 N Fillmore ST Denver, CO 80205
2 Beds
2 Baths
1,150 SqFt
Key Details
Sold Price $435,000
Property Type Single Family Home
Sub Type Single Family Residence
Listing Status Sold
Purchase Type For Sale
Square Footage 1,150 sqft
Price per Sqft $378
Subdivision Clayton
MLS Listing ID 7013367
Sold Date 02/20/24
Style Bungalow
Bedrooms 2
Full Baths 1
Three Quarter Bath 1
HOA Y/N No
Abv Grd Liv Area 619
Originating Board recolorado
Year Built 1890
Annual Tax Amount $1,779
Tax Year 2022
Lot Size 3,049 Sqft
Acres 0.07
Property Description
Cute turn of the Century updated home ready for new owner - beautifull luxury vinal plank floors on the main level with custom tile flooring in the bathrooms. The kitchen is nicely finished with stainless steel appliances - refrigerator, stove/range/oven, microwave and dishwasher. There is one bedroom on the main level with a full bathroom and one bedroom in the basement non conforming with a brand new 3/4 bathroom. The basement also features a nicely finished utility/laundry room and another room that can be used for a small office, craft room or storage. This home also has a new furnace, new hot water heater, new central AC. This cute bungalow has all new lighting, doors, paint inside and out, gutters, garage door and opener, carpet in basement, low maintenance rock landscaping. This home backs Martin J. Schafer Park and is located on a deadend street. Conveniently located - close to major highways, downtown Denver, shopping and entertainment. Buyer and/or Buyer's agent to verify all information. All information deemed reliable but not guaranteed.
Location
State CO
County Denver
Zoning U-SU-B1
Rooms
Basement Finished, Full
Main Level Bedrooms 1
Interior
Interior Features Ceiling Fan(s)
Heating Forced Air, Natural Gas
Cooling Central Air
Flooring Carpet, Laminate, Tile
Fireplace N
Appliance Dishwasher, Disposal, Gas Water Heater, Microwave, Oven, Range, Refrigerator
Exterior
Parking Features Concrete
Garage Spaces 1.0
Fence Full
Utilities Available Cable Available, Electricity Connected, Natural Gas Connected
Roof Type Composition
Total Parking Spaces 1
Garage No
Building
Lot Description Landscaped, Level
Foundation Concrete Perimeter
Sewer Public Sewer
Water Public
Level or Stories One
Structure Type Brick
Schools
Elementary Schools Harrington
Middle Schools Whittier E-8
High Schools Manual
School District Denver 1
Others
Senior Community No
Ownership Agent Owner
Acceptable Financing Cash, Conventional, FHA, VA Loan
Listing Terms Cash, Conventional, FHA, VA Loan
Special Listing Condition None
Read Less
Want to know what your home might be worth? Contact us for a FREE valuation!

Our team is ready to help you sell your home for the highest possible price ASAP

© 2025 METROLIST, INC., DBA RECOLORADO® – All Rights Reserved
6455 S. Yosemite St., Suite 500 Greenwood Village, CO 80111 USA
Bought with Your Castle Realty LLC





