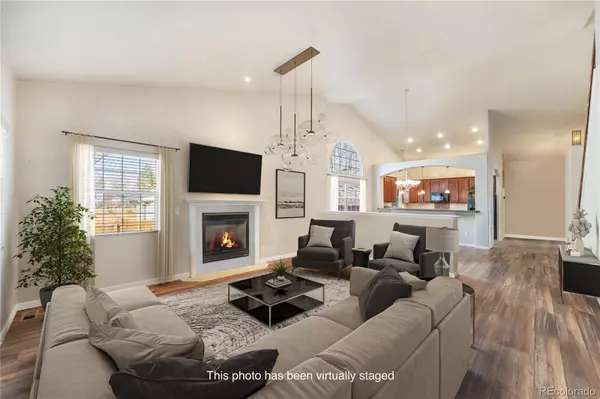$747,000
$747,000
For more information regarding the value of a property, please contact us for a free consultation.
3227 Otis ST Wheat Ridge, CO 80033
3 Beds
4 Baths
1,978 SqFt
Key Details
Sold Price $747,000
Property Type Single Family Home
Sub Type Single Family Residence
Listing Status Sold
Purchase Type For Sale
Square Footage 1,978 sqft
Price per Sqft $377
Subdivision Wheat Ridge
MLS Listing ID 5076823
Sold Date 02/14/24
Style Contemporary
Bedrooms 3
Full Baths 2
Half Baths 1
Three Quarter Bath 1
HOA Y/N No
Abv Grd Liv Area 1,978
Originating Board recolorado
Year Built 2003
Annual Tax Amount $3,406
Tax Year 2022
Lot Size 9,147 Sqft
Acres 0.21
Property Description
Welcome to your dream home in the sought-after Wheat Ridge Barths neighborhood!No HOA!!!This meticulously maintained,one-owner half duplex is a rare gem that lives like a spacious single-family home without the constraints of an HOA!Step inside and be captivated by the open concept layout featuring vaulted ceilings,newer luxury laminate flooring and carpet throughout and a cozy gas fireplace.The Primary Suite boasts a 5-pc Bath and large Walk-In Closet while each main floor Bedroom has a private Bathroom, one with a Walk-In Shower and Walk-In Closet w/extra storage, the other with a Full Bath!The large kitchen is complete with 42"cabinets, granite counters,newer stove and provides ample storage and counter space.Entertain effortlessly in your expansive,mature,professionally landscaped yard,fully fenced for privacy and ideal for gardening,pets and outdoor gatherings.A huge(32'x9.4') covered patio provides the perfect spot for relaxation.Additional features include 2-car garage w/storage,convenient storage shed and recent upgrades such as fresh exterior paint,newer roof(2017),newer furnace & A/C(Jan. 2022),newer stove,new sump pump,newer flooring,newer garage door & opener and sprinklers in front and back,this home is move-in ready and hassle-free.The large main floor laundry with extra storage and an easily accessible HVAC closet add to the practicality of daily living.Strategically located just minutes from downtown, shopping, and bus lines,you'll also find yourself around the corner from the popular "The Ridge at 38th" shops, restaurants, and brewpubs. Quick access to I-70, Downtown,Sloan's Lake, Crown Hill Open Space,Edgewater, Highlands Square and Tennyson Street add to the allure of this prime location.This home offers a perfect opportunity for roommates, house-hack or multigenerational living,thanks to the unique feature of each bedroom having its own private bath.Don't miss your chance to call this exceptional residence yours–schedule your showing today!
Location
State CO
County Jefferson
Rooms
Basement Crawl Space, Sump Pump
Main Level Bedrooms 2
Interior
Interior Features Ceiling Fan(s), Eat-in Kitchen, Entrance Foyer, Five Piece Bath, Granite Counters, Open Floorplan, Primary Suite, Smoke Free, Utility Sink, Vaulted Ceiling(s), Walk-In Closet(s)
Heating Forced Air
Cooling Central Air
Flooring Carpet, Laminate, Tile
Fireplaces Number 1
Fireplaces Type Gas, Living Room
Fireplace Y
Appliance Dishwasher, Dryer, Microwave, Oven, Range, Refrigerator, Sump Pump, Washer
Exterior
Exterior Feature Garden, Private Yard
Garage Spaces 2.0
Fence Full
Roof Type Composition
Total Parking Spaces 2
Garage Yes
Building
Lot Description Landscaped, Sprinklers In Front, Sprinklers In Rear
Sewer Public Sewer
Water Public
Level or Stories Two
Structure Type Frame
Schools
Elementary Schools Stevens
Middle Schools Everitt
High Schools Wheat Ridge
School District Jefferson County R-1
Others
Senior Community No
Ownership Individual
Acceptable Financing Cash, Conventional, FHA, VA Loan
Listing Terms Cash, Conventional, FHA, VA Loan
Special Listing Condition None
Pets Allowed Yes
Read Less
Want to know what your home might be worth? Contact us for a FREE valuation!

Our team is ready to help you sell your home for the highest possible price ASAP

© 2025 METROLIST, INC., DBA RECOLORADO® – All Rights Reserved
6455 S. Yosemite St., Suite 500 Greenwood Village, CO 80111 USA
Bought with Keller Williams DTC





