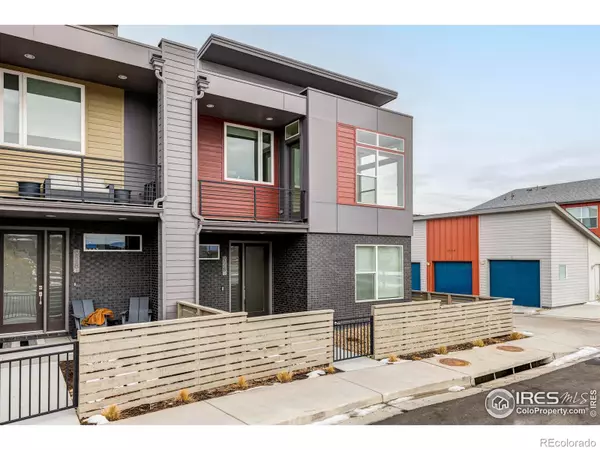$679,900
$679,900
For more information regarding the value of a property, please contact us for a free consultation.
928 Cimarron DR #D Lafayette, CO 80026
3 Beds
2 Baths
1,226 SqFt
Key Details
Sold Price $679,900
Property Type Condo
Sub Type Condominium
Listing Status Sold
Purchase Type For Sale
Square Footage 1,226 sqft
Price per Sqft $554
Subdivision Blue Sage
MLS Listing ID IR1002156
Sold Date 02/14/24
Bedrooms 3
Full Baths 2
Condo Fees $238
HOA Fees $238/mo
HOA Y/N Yes
Abv Grd Liv Area 1,226
Originating Board recolorado
Year Built 2022
Annual Tax Amount $2,918
Tax Year 2023
Property Description
Contemporary design collides with breathtaking views in this newer construction Blue Sage residence. This lock and leave half duplex is almost brand new! Enjoy west facing snow capped mountain views from the kitchen and west facing covered front patio and covered deck! This adorable unit has upgrades throughout including 10 foot ceilings, hardwood floors, walk-in pantry, quartz countertops, stainless steel appliances with a gas range, interior maple doors, custom backsplash and a 2 car garage with epoxy finished flooring. Designed to embrace radiant natural light, expansive windows stretch across the front of the interiors showcasing sweeping mountain views. The upper level serves as the heart of the home, featuring an open floorplan wrapped in a serene, neutral color palette. Enjoy relaxing in the living room or entertaining guests in a sunlit dining area. Two sizable bedrooms, a full bath and a stackable laundry closet complete the upper level. The main level offers versatility w/ a flex bedroom and en-suite bath - perfect for use as an office or guest bedroom. Imagine soaking in the beauty of stunning sunsets from an upper deck. This residence offers stylish, low-maintenance living in a desirable location w/ proximity to Wanaka Lake, Coal Creek Trail, Hecla Lake and Old Town Louisville. Welcome home!
Location
State CO
County Boulder
Zoning PUD
Rooms
Basement None
Interior
Interior Features Eat-in Kitchen, Kitchen Island, Open Floorplan, Pantry, Walk-In Closet(s)
Heating Forced Air
Cooling Central Air
Flooring Wood
Fireplace Y
Appliance Dishwasher, Disposal, Dryer, Oven, Refrigerator, Washer
Laundry In Unit
Exterior
Garage Spaces 2.0
Utilities Available Cable Available, Electricity Available, Internet Access (Wired), Natural Gas Available
View Mountain(s)
Roof Type Composition
Total Parking Spaces 2
Garage Yes
Building
Foundation Slab
Sewer Public Sewer
Water Public
Level or Stories Two
Structure Type Brick
Schools
Elementary Schools Ryan
Middle Schools Angevine
High Schools Centaurus
School District Boulder Valley Re 2
Others
Ownership Individual
Acceptable Financing Cash, Conventional
Listing Terms Cash, Conventional
Pets Allowed Cats OK, Dogs OK
Read Less
Want to know what your home might be worth? Contact us for a FREE valuation!

Our team is ready to help you sell your home for the highest possible price ASAP

© 2025 METROLIST, INC., DBA RECOLORADO® – All Rights Reserved
6455 S. Yosemite St., Suite 500 Greenwood Village, CO 80111 USA
Bought with milehimodern - Boulder





